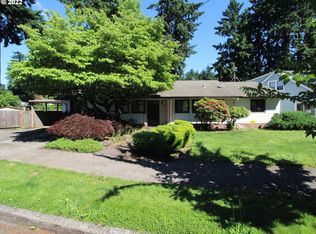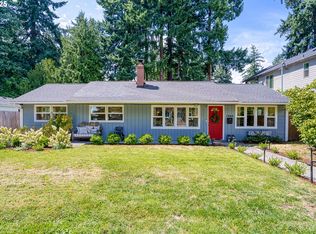Sold
$428,000
1304 NE 110th Ave, Portland, OR 97220
6beds
2,000sqft
Residential, Single Family Residence
Built in 1951
8,276.4 Square Feet Lot
$420,100 Zestimate®
$214/sqft
$3,323 Estimated rent
Home value
$420,100
$391,000 - $454,000
$3,323/mo
Zestimate® history
Loading...
Owner options
Explore your selling options
What's special
Welcome to this charming Hazelwood home in the heart of Portland, Oregon. This spacious house boasts beautiful original hardwood flooring on the main level, inviting in warmth and character. Enjoy the natural light that floods through the updated windows, illuminating the cozy interior.Step outside to your own private oasis with a park-like setting in the backyard - perfect for relaxing or hosting gatherings with loved ones. 2 paved driveways, updated windows throughout, new installation, large utility shed. The 950 square feet of unfinished basement provides endless opportunities for customization and expansion.Don't miss out on this unique opportunity to own a piece of Portland history in a tranquil neighborhood. Schedule a showing today and make this house your dream home!
Zillow last checked: 8 hours ago
Listing updated: November 01, 2024 at 01:30am
Listed by:
Nicole Burnham 503-665-0111,
John L. Scott Portland Metro
Bought with:
Tracy Wiens, 200606293
John L. Scott Portland Central
Source: RMLS (OR),MLS#: 24663989
Facts & features
Interior
Bedrooms & bathrooms
- Bedrooms: 6
- Bathrooms: 2
- Full bathrooms: 2
- Main level bathrooms: 1
Primary bedroom
- Level: Upper
Bedroom 2
- Features: Closet
- Level: Upper
Bedroom 3
- Features: Closet Organizer
- Level: Upper
Dining room
- Level: Main
Kitchen
- Features: Dishwasher, Eat Bar, Kitchen Dining Room Combo, Vinyl Floor
- Level: Main
Living room
- Features: Fireplace, Hardwood Floors
- Level: Main
Heating
- Baseboard, Fireplace(s)
Cooling
- None
Appliances
- Included: Dishwasher, Electric Water Heater
- Laundry: Laundry Room
Features
- Closet, Closet Organizer, Eat Bar, Kitchen Dining Room Combo
- Flooring: Hardwood, Vinyl
- Windows: Double Pane Windows, Vinyl Frames
- Basement: Full,Storage Space,Unfinished
- Number of fireplaces: 2
- Fireplace features: Wood Burning
Interior area
- Total structure area: 2,000
- Total interior livable area: 2,000 sqft
Property
Parking
- Total spaces: 1
- Parking features: Carport, Driveway, Detached, Extra Deep Garage, Tandem
- Garage spaces: 1
- Has carport: Yes
- Has uncovered spaces: Yes
Features
- Stories: 3
- Patio & porch: Covered Patio, Patio
- Exterior features: Yard
Lot
- Size: 8,276 sqft
- Dimensions: 8100
- Features: Level, Private, Trees, SqFt 7000 to 9999
Details
- Additional structures: ToolShed
- Parcel number: R116125
Construction
Type & style
- Home type: SingleFamily
- Architectural style: Traditional
- Property subtype: Residential, Single Family Residence
Materials
- Vinyl Siding
- Foundation: Slab
- Roof: Shingle
Condition
- Resale
- New construction: No
- Year built: 1951
Utilities & green energy
- Sewer: Public Sewer
- Water: Public
Community & neighborhood
Location
- Region: Portland
Other
Other facts
- Listing terms: Cash,Conventional,FHA,VA Loan
- Road surface type: Paved
Price history
| Date | Event | Price |
|---|---|---|
| 10/31/2024 | Sold | $428,000+1.9%$214/sqft |
Source: | ||
| 9/24/2024 | Pending sale | $420,000$210/sqft |
Source: | ||
| 9/22/2024 | Price change | $420,000-6.7%$210/sqft |
Source: | ||
| 9/12/2024 | Price change | $449,999-4.2%$225/sqft |
Source: | ||
| 9/9/2024 | Price change | $469,900-6%$235/sqft |
Source: | ||
Public tax history
| Year | Property taxes | Tax assessment |
|---|---|---|
| 2025 | $5,682 +4.4% | $234,980 +3% |
| 2024 | $5,443 +4.5% | $228,140 +3% |
| 2023 | $5,206 +5.5% | $221,500 +3% |
Find assessor info on the county website
Neighborhood: Hazelwood
Nearby schools
GreatSchools rating
- 3/10Ventura Park Elementary SchoolGrades: K-5Distance: 0.8 mi
- 4/10Floyd Light Middle SchoolGrades: 6-8Distance: 1 mi
- 2/10David Douglas High SchoolGrades: 9-12Distance: 1.6 mi
Schools provided by the listing agent
- Elementary: Ventura Park
- Middle: Floyd Light
- High: David Douglas
Source: RMLS (OR). This data may not be complete. We recommend contacting the local school district to confirm school assignments for this home.
Get a cash offer in 3 minutes
Find out how much your home could sell for in as little as 3 minutes with a no-obligation cash offer.
Estimated market value
$420,100
Get a cash offer in 3 minutes
Find out how much your home could sell for in as little as 3 minutes with a no-obligation cash offer.
Estimated market value
$420,100

