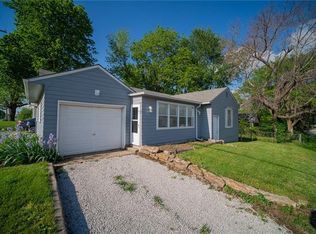This property is zoned commercial but has been grandfathered in as residential. If it is converted to commercial use, it cannot be returned to residential. Contact the City of Pleasant Hill for more zoning information. This property is being sold in its present condition. Sellers Disclosure & Inspection Report are in supplemental documents. Combo lockbox is on back door. Please make sure front door is closed when you leave, there is a heavy vacumn cleaner up against it to keep it from blowing open. Thanks!
This property is off market, which means it's not currently listed for sale or rent on Zillow. This may be different from what's available on other websites or public sources.
