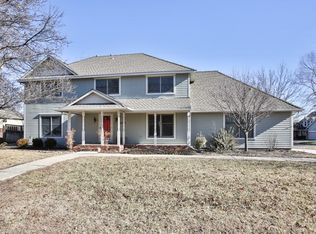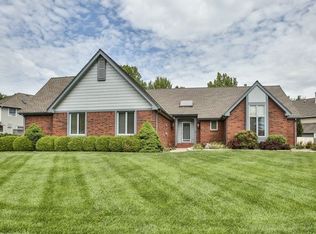Sold
Price Unknown
1304 N Rutland Cir, Wichita, KS 67206
5beds
4,254sqft
Single Family Onsite Built
Built in 1986
0.28 Acres Lot
$526,700 Zestimate®
$--/sqft
$2,808 Estimated rent
Home value
$526,700
$500,000 - $553,000
$2,808/mo
Zestimate® history
Loading...
Owner options
Explore your selling options
What's special
Multiple offers-Deadline of 4/27 11:59 p.m. This sprawling ranch boasts wonderful exterior and interior amenities and is located in a mature neighborhood! Beautiful curb appeal is enhanced by a brick accented front exterior & a covered front porch. Upon entry, the foyer opens up to the living room with wood flooring and through this room you are welcomed into the heart of this home. A remodeled kitchen awaits for the cook in your home with multitudes of white cabinets, huge granite island with an induction cook top, range hood, pantry with pull-out shelving, and an eating space with a vaulted ceiling that overlooks the backyard. The adjoining family room boasts a great corner fireplace and beautiful crown molding. The dining room is conveniently located off the kitchen for dinner parties and includes wood flooring and adjoins the living room. The master retreat features a large bedroom with bamboo flooring, door to the outside and a private bath with a walk-in tile shower, soaker tub, 2 sinks & a walk-in closet. The main floor has 2 additional bedrooms (one currently being used as an office with an ensuite). This level is completed by a great laundry room with backyard access and a powder bath close to the laundry for pool guests. For additional living spaces, enjoy the finished basement with a large rec room, theater room, 2 large bedrooms, full bath & tons of storage space! This home is not lacking in space!! A backyard dreamscape is awaiting with a in-ground heated saltwater pool with swim jets and an automatic cover, pergola covered grill area, composite deck & a fenced yard!
Zillow last checked: 18 hours ago
Listing updated: August 08, 2023 at 03:57pm
Listed by:
Amelia Sumerell 316-686-7121,
Coldwell Banker Plaza Real Estate
Source: SCKMLS,MLS#: 624234
Facts & features
Interior
Bedrooms & bathrooms
- Bedrooms: 5
- Bathrooms: 4
- Full bathrooms: 3
- 1/2 bathrooms: 1
Primary bedroom
- Description: Wood
- Level: Main
- Area: 240
- Dimensions: 20x12
Bedroom
- Description: Carpet
- Level: Basement
- Area: 195
- Dimensions: 13x15
Bedroom
- Description: Carpet
- Level: Basement
- Area: 140
- Dimensions: 14x10
Bedroom
- Description: Wood
- Level: Main
- Area: 195
- Dimensions: 15x13
Bedroom
- Description: Wood
- Level: Main
- Area: 108
- Dimensions: 12x9
Dining room
- Description: Wood
- Level: Main
- Area: 180
- Dimensions: 12x15
Kitchen
- Description: Wood
- Level: Main
- Area: 330
- Dimensions: 15x22
Living room
- Description: Wood
- Level: Main
- Area: 396
- Dimensions: 18x22
Recreation room
- Description: Carpet
- Level: Basement
- Area: 368
- Dimensions: 23x16
Recreation room
- Description: Carpet
- Level: Basement
- Area: 280
- Dimensions: 14x20 (theater)
Heating
- Forced Air
Cooling
- Central Air
Appliances
- Included: Dishwasher, Disposal, Microwave, Range
- Laundry: Main Level, Laundry Room
Features
- Walk-In Closet(s), Vaulted Ceiling(s), Wired for Surround Sound
- Flooring: Hardwood
- Windows: Skylight(s)
- Basement: Finished
- Number of fireplaces: 1
- Fireplace features: One, Family Room
Interior area
- Total interior livable area: 4,254 sqft
- Finished area above ground: 2,454
- Finished area below ground: 1,800
Property
Parking
- Total spaces: 2
- Parking features: Attached, Garage Door Opener
- Garage spaces: 2
Features
- Levels: One
- Stories: 1
- Patio & porch: Patio, Deck
- Exterior features: Guttering - ALL, Sprinkler System
- Has private pool: Yes
- Pool features: In Ground, Outdoor Pool
- Fencing: Wood
Lot
- Size: 0.28 Acres
- Features: Cul-De-Sac
Details
- Parcel number: 201731141801203010.00
Construction
Type & style
- Home type: SingleFamily
- Architectural style: Ranch
- Property subtype: Single Family Onsite Built
Materials
- Frame w/Less than 50% Mas, Brick
- Foundation: Full, Day Light
- Roof: Composition
Condition
- Year built: 1986
Utilities & green energy
- Gas: Natural Gas Available
- Utilities for property: Sewer Available, Natural Gas Available, Public
Community & neighborhood
Location
- Region: Wichita
- Subdivision: FAIRFIELD ESTATES
HOA & financial
HOA
- Has HOA: Yes
- HOA fee: $280 annually
Other
Other facts
- Ownership: Individual
- Road surface type: Paved
Price history
Price history is unavailable.
Public tax history
| Year | Property taxes | Tax assessment |
|---|---|---|
| 2024 | $4,432 -2.4% | $40,205 |
| 2023 | $4,543 +10.4% | $40,205 |
| 2022 | $4,116 +5.9% | -- |
Find assessor info on the county website
Neighborhood: 67206
Nearby schools
GreatSchools rating
- 3/10Price-Harris Communications Magnet Elementary SchoolGrades: PK-5Distance: 0.5 mi
- 4/10Coleman Middle SchoolGrades: 6-8Distance: 0.4 mi
- NAWichita Learning CenterGrades: Distance: 2.8 mi
Schools provided by the listing agent
- Elementary: Price-Harris
- Middle: Coleman
- High: Southeast
Source: SCKMLS. This data may not be complete. We recommend contacting the local school district to confirm school assignments for this home.

