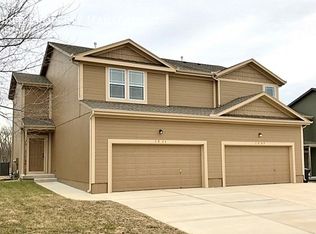*CURRENTLY OCCUPIED. CANNOT BE VIEWED AT THIS TIME.
*WINCHESTER FLOOR PLAN
Our Delaware Ridge duplexes feature gorgeous granite counter tops in the kitchen, a bright dining space and a breakfast bar. With three bedrooms, an open concept main living area and an unfinished basement; there is no lack of space in your new home.
Please visit our marketing website Floor Plan Page here:
Copy & Paste
*Winchester Floor Plan Front to Back Split Twin Home
Garage/Ground Level includes, 2 car garage, mud room with utility closet which includes washer/dryer hook-ups,
unfinished area, storm room and crawl space which offers additional storage area.
Stairs from lower level lead to Upper level.
Entry Level from front door includes nice size vaulted Great Room with stairs leading to Upper Level
Upper Level includes nice open Kitchen with granite countertops and pantry, Dining room with slider to patio,
hall bath, 2 secondary bedrooms with good size closets, Master Bedroom and attached Master bathroom with
double vanity and walk in closet.
Modern Conveniences & Entertainment, All Within Your Reach at Delaware Ridge. Only a 10 minute drive to the Legends & Kansas Speedway. Located at 134th & State Ave. Easy highway access in all directions!
Please note, interior and exterior colors will vary by unit.
Delaware Ridge Community Park includes shelter, playground and historical silo. Elementary school within walking distance.
Just North of Cricket Wireless Amphitheatre (Sandstone).
Directly West of the Legends Shopping Center & the Kansas Speedway.
Casey's General Store at the entry of community.
Easy Highway access to 170 & 435 !
Near Shawnee, Leavenworth, Lenexa, Lawrence Topeka and Platte City.
Pet Friendly - No Weight Limit. $400.00 Pet Fee (Non-Refundable) for the first pet and a $250.00 Pet Fee (Non-Refundable) for the second pet, plus a monthly pet rent of $60 per month for the first pet and $50 per month for the second pet. Two pet limit per unit. Pet Rent, Pet Fees are Non-Refundable and Non-Negotiable.
For more information or to fill out an application, please visit our website:
Townhouse for rent
$2,175/mo
1304 N 131st Ter, Kansas City, KS 66109
3beds
1,500sqft
Price may not include required fees and charges.
Townhouse
Available Wed Sep 3 2025
Cats, dogs OK
Ceiling fan
-- Laundry
Attached garage parking
-- Heating
What's special
Unfinished basementBright dining spaceMaster bedroomVaulted great roomWalk in closetBreakfast bar
- 42 days
- on Zillow |
- -- |
- -- |
Travel times
Looking to buy when your lease ends?
See how you can grow your down payment with up to a 6% match & 4.15% APY.
Facts & features
Interior
Bedrooms & bathrooms
- Bedrooms: 3
- Bathrooms: 2
- Full bathrooms: 2
Rooms
- Room types: Master Bath
Cooling
- Ceiling Fan
Appliances
- Included: Dishwasher, Disposal, Microwave, Range Oven, Refrigerator
Features
- Ceiling Fan(s), Range/Oven, Storage, Walk In Closet, Walk-In Closet(s)
- Flooring: Carpet, Hardwood
- Has basement: Yes
Interior area
- Total interior livable area: 1,500 sqft
Property
Parking
- Parking features: Attached
- Has attached garage: Yes
- Details: Contact manager
Features
- Exterior features: Granite kitchen counters, High ceilings, Living room, New construction, No smoking, One Year Lease, Open floor plan, Range/Oven, Walk In Closet
Details
- Parcel number: 267808
Construction
Type & style
- Home type: Townhouse
- Property subtype: Townhouse
Building
Management
- Pets allowed: Yes
Community & HOA
Location
- Region: Kansas City
Financial & listing details
- Lease term: One Year Lease
Price history
| Date | Event | Price |
|---|---|---|
| 6/12/2025 | Listed for rent | $2,175+21.2%$1/sqft |
Source: Zillow Rentals | ||
| 6/13/2023 | Listing removed | -- |
Source: Zillow Rentals | ||
| 5/31/2023 | Listed for rent | $1,795$1/sqft |
Source: Zillow Rentals | ||
![[object Object]](https://photos.zillowstatic.com/fp/623cccd2f9e05fb1b729e50c7a94547f-p_i.jpg)
