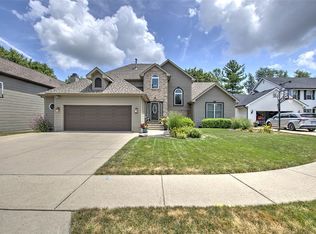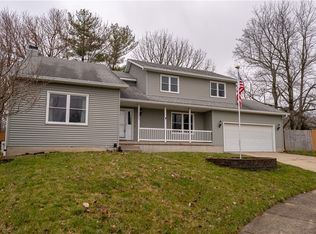Gorgeous 4 Bedroom, 2 Full, and 2 1/2 Bath Home in the Sims Manor Edition. Over 3300 sq ft on .22 acres of land. Move right into this fully updated and spacious home! Enjoy your completely open, dining room and eat-in kitchen with so much storage and newly updated 9x4 kitchen island including custom cabinets and white quartz countertop! Family living area has a wood burning fireplace with custom built shelving. Spacious dining room has beautifully updated, dark bamboo flooring to accommodate all of your family gatherings. Through the french doors on the main floor you will find your custom designed home office. Newer deck out back for relaxing summer evenings, weekend cookouts and a firepit for the cooler temperatures. Upper level has 4 bedrooms, 3 with walk-in closets! Bamboo flooring in Master Bedroom and recently customized closet. In the lower level enjoy granite topped wet bar with copper sink, ceramic tile floor, serving bar and cabinetry behind for plenty of storage. Creative gaming area for the gamers while you watch your favorite movie or sporting event in the family room. Additional bonus room off the lower level family room for workouts, bedroom or additional office! So many choices! Did we say STORAGE?!! Industrial shelving located 14x15 storage room! Newly added cabinets in MAIN floor laundry room for storage. Updated all bedroom doors to 6 panel white doors AND electrical in the garage has been updated to accommodate the Tesla or any electric car! Radon mitigation system is already in place. New roof 2019! Call your favorite Realtor! This is a must see!
This property is off market, which means it's not currently listed for sale or rent on Zillow. This may be different from what's available on other websites or public sources.

