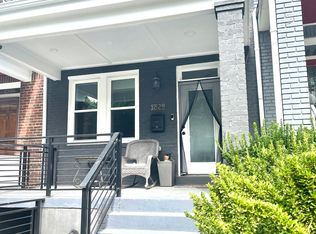You can't beat the curb appeal and charm of a real front porch on a friendly block. Renovated throughout in 2015, this home has three real bedrooms and two full baths upstairs. Downstairs you'll find a bright bonus room with a half bath for extra living / guest space on the walk-out, lower level. A well appointed kitchen with breakfast bar sits between the living area and a sunny dining room overlooking a private rear patio and SECURE PARKING. Stroll to Union Market for dinner and shopping. Commute from the H Street streetcar, or take the D4/D8 bus right from the corner.Features include: Whirlpool appliances include gas range, over-range microwave, side-by-side refrigerator with ice maker and dishwasher. Master ensuite and two half-baths on the main and lower levels. Large walk-out at grade, air conditioned room on finished lower level provides flexible living, sleeping or work space, as well as storage and utility space. Light hardwood floors on the main and upper levels, and durable vinyl tile on the lower level. Double-pane, double hung windows are efficient and easy to clean. Full-size LG front-loading washer / dryer; Gas hot water and heat, electric cooling. Ample storage throughout the house, plus a sunny room by the rear exit on the lower level is perfect for bikes, extra clothes or hobby supplies. Charming rear patio with built-in planters and wide secure PARKING that can fit an SUV and still have plenty of room for trash/recycle containers or bikes. D4/D8 bus right at corner, NoMA / Gallaudet Metro station is 1 mile, DC Street Car to Union Station is 0.3 mile. OPEN SUN 10/25 2-4pm.
This property is off market, which means it's not currently listed for sale or rent on Zillow. This may be different from what's available on other websites or public sources.

