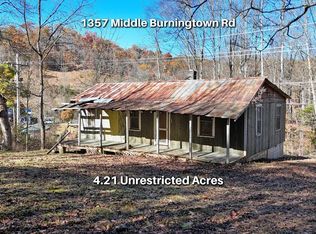Cute 3 bedroom, 2 bath on-frame modular on 3.17 acres located on a State Maintained road. Perfect for a retired couple, small family or would be great for a weekend get-away! Just minutes to Burningtown Creek, some of the best trout fishing in Macon County! Nice open floor plan with split bedrooms. Owner says with some trimming in the front you can have a year-round view all the way to Wesser Bald.
This property is off market, which means it's not currently listed for sale or rent on Zillow. This may be different from what's available on other websites or public sources.

