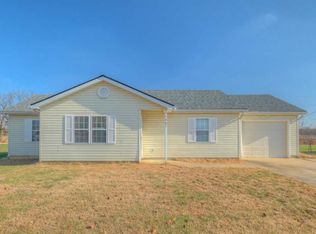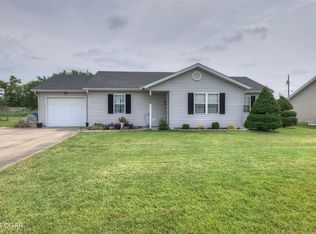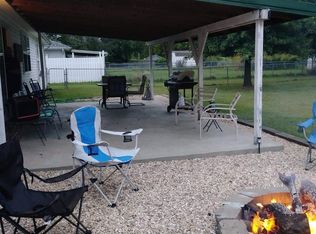This is a 1200 square foot, 2.0 bathroom, multi family home. This home is located at 1304 Meadow Rdg, Carl Junction, MO 64834.
This property is off market, which means it's not currently listed for sale or rent on Zillow. This may be different from what's available on other websites or public sources.



