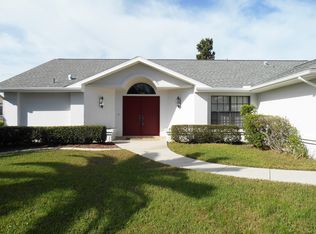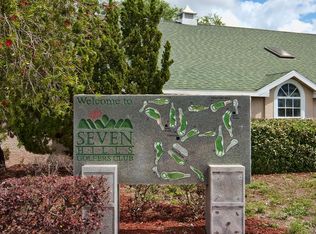Sold for $296,000
$296,000
1304 Masada Ln, Spring Hill, FL 34608
3beds
1,779sqft
Single Family Residence
Built in 1989
0.29 Acres Lot
$278,500 Zestimate®
$166/sqft
$1,856 Estimated rent
Home value
$278,500
$242,000 - $320,000
$1,856/mo
Zestimate® history
Loading...
Owner options
Explore your selling options
What's special
The Seven Hills Community welcomes you to this ready to move in home! Located on one of the best corner lots! This home offers an open floor plan where your formal dining room and living room flow into the nook and kitchen area. You also have the added Florida room with windows to provide an inviting space for additional entertainment. This home is located centrally to many major amenities and highways within minutes. Some key items have been replaced in the last few years like the Roof (2021) and HVAC (2022). This home also offers some oversized rooms. The laundry room measures just over 60 sq. ft., garage is just over 460 sq. ft., and the Sun Room is just under 300 sq. ft. The larger laundry room comes with a set of appliances, a laundry tub, and storage. Kitchen features stainless appliances and granite counter tops. Owner's suite has a walk in closet and linen closet with sliders leading into the sun room. Primary bathroom features endless cabinetry, double sink, a walk in shower, and a tub. Rest assured this home comes with Hurricane shutters. Carpets were recently professionally cleaned. Neutral pallet makes this the perfect canvas to create the perfect home! Call today to make this YOUR home!
Zillow last checked: 8 hours ago
Listing updated: November 15, 2024 at 08:18pm
Listed by:
Melissa Lopes 352-238-5033,
REMAX Alliance Group
Bought with:
Deborah R. Garland, SL3200370
Tropic Shores Realty LLC
Source: HCMLS,MLS#: 2239218
Facts & features
Interior
Bedrooms & bathrooms
- Bedrooms: 3
- Bathrooms: 2
- Full bathrooms: 2
Heating
- Central, Electric
Cooling
- Central Air, Electric
Appliances
- Included: Dishwasher, Dryer, Electric Oven, Freezer, Microwave, Refrigerator, Washer
Features
- Double Vanity, Primary Bathroom -Tub with Separate Shower, Master Downstairs, Walk-In Closet(s), Split Plan
- Flooring: Carpet, Laminate, Tile, Wood
- Has fireplace: No
Interior area
- Total structure area: 1,779
- Total interior livable area: 1,779 sqft
Property
Parking
- Total spaces: 2
- Parking features: Attached, Garage Door Opener
- Attached garage spaces: 2
Features
- Levels: One
- Stories: 1
- Has spa: Yes
- Spa features: Bath
Lot
- Size: 0.29 Acres
- Features: Corner Lot
Details
- Parcel number: R3022318351000000570
- Zoning: PDP
- Zoning description: Planned Development Project
Construction
Type & style
- Home type: SingleFamily
- Architectural style: Ranch
- Property subtype: Single Family Residence
Materials
- Block, Concrete, Stucco
- Roof: Shingle
Condition
- Fixer
- New construction: No
- Year built: 1989
Utilities & green energy
- Sewer: Public Sewer
- Water: Public
- Utilities for property: Cable Available
Community & neighborhood
Location
- Region: Spring Hill
- Subdivision: Seven Hills Unit 1
HOA & financial
HOA
- Has HOA: Yes
- HOA fee: $240 annually
Other
Other facts
- Listing terms: Cash,Conventional,FHA,VA Loan
- Road surface type: Paved
Price history
| Date | Event | Price |
|---|---|---|
| 8/13/2024 | Sold | $296,000-1.3%$166/sqft |
Source: | ||
| 7/3/2024 | Pending sale | $299,900$169/sqft |
Source: | ||
| 6/21/2024 | Listed for sale | $299,900+123.8%$169/sqft |
Source: | ||
| 11/20/2015 | Sold | $134,000-3.6%$75/sqft |
Source: | ||
| 10/7/2015 | Listed for sale | $139,000+85.3%$78/sqft |
Source: RE/MAX MARKETING SPECIALISTS #2165163 Report a problem | ||
Public tax history
| Year | Property taxes | Tax assessment |
|---|---|---|
| 2024 | $1,605 +6.4% | $127,417 +3% |
| 2023 | $1,508 +7.6% | $123,706 +3% |
| 2022 | $1,401 +2.3% | $120,103 +3% |
Find assessor info on the county website
Neighborhood: Seven Hills
Nearby schools
GreatSchools rating
- 6/10Suncoast Elementary SchoolGrades: PK-5Distance: 1.2 mi
- 5/10Powell Middle SchoolGrades: 6-8Distance: 4.1 mi
- 4/10Frank W. Springstead High SchoolGrades: 9-12Distance: 1.9 mi
Schools provided by the listing agent
- Elementary: Suncoast
- Middle: Powell
- High: Springstead
Source: HCMLS. This data may not be complete. We recommend contacting the local school district to confirm school assignments for this home.
Get a cash offer in 3 minutes
Find out how much your home could sell for in as little as 3 minutes with a no-obligation cash offer.
Estimated market value$278,500
Get a cash offer in 3 minutes
Find out how much your home could sell for in as little as 3 minutes with a no-obligation cash offer.
Estimated market value
$278,500

