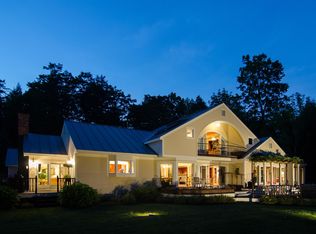Stylish and graceful contemporary home with lovely setting and subtle views to the south. Well sited on two lots, the orientation of the home is perfect for the setting. Comfort and a sense of belonging permeate this home. From the well-appointed and thoughtfully designed kitchen and grilling deck, house length deck with multiple access, the bedroom wing, to the master bedroom suite with adjoining stylish work space. Located with easy access to Rt 4 yet completely rural in setting and sound.
This property is off market, which means it's not currently listed for sale or rent on Zillow. This may be different from what's available on other websites or public sources.

