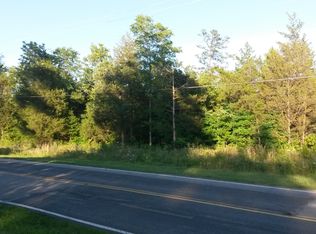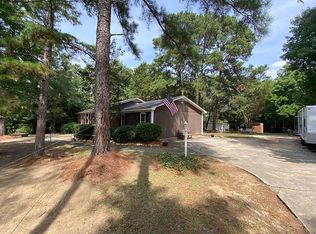1 Acre, 1 Story, All-Brick Ranch, Well- Maintained with lots of privacy. Located minutes to Lake Murray, I-26, schools, grocery shopping, and restaurants. Looking for a home with good bones, not in a cookie-cutter neighborhood? Store your boats on your own property, access the lake down the street, and live the lake life! This low maintenance home has a beautiful enclosed sunroom to enjoy the lush landscaping out back. Set way off the main road away from the car traffic is a plus. In addition to the 3 BRs and 2.5 Baths, there is a 4th room that can be used as a spare room for house guests or a bonus room. It's a split floorplan with master away from the other bedrooms. A handyman's workshop and storage room remain with the sale of the property. Some 36' doorways, alarm system, tons of storage, pull-outs in kitchen cabinets, new hot water tank, GAS heat, plenty of parking, and an easement driveway for another entrance to the property are included in this great home!
This property is off market, which means it's not currently listed for sale or rent on Zillow. This may be different from what's available on other websites or public sources.

