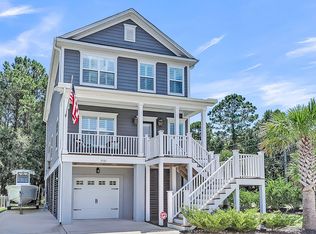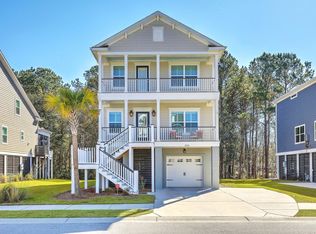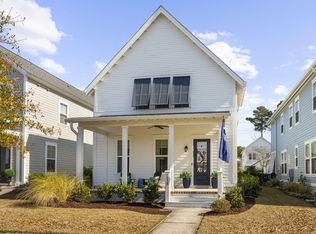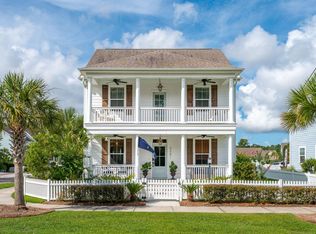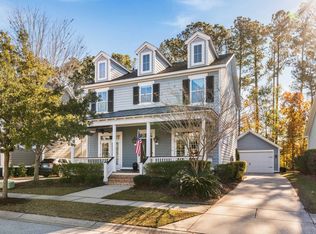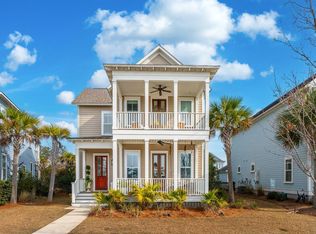1304 Lieben Rd, Mount Pleasant, SC 29466
What's special
- 124 days |
- 1,936 |
- 121 |
Zillow last checked: 8 hours ago
Listing updated: January 07, 2026 at 08:47am
ERA Wilder Realty Inc
Travel times
Schedule tour
Facts & features
Interior
Bedrooms & bathrooms
- Bedrooms: 4
- Bathrooms: 3
- Full bathrooms: 3
Rooms
- Room types: Family Room, Loft, Dining Room, Eat-In-Kitchen, Family, Foyer, Laundry, Pantry, Separate Dining
Heating
- Forced Air, Natural Gas
Cooling
- Central Air
Appliances
- Laundry: Electric Dryer Hookup, Washer Hookup, Laundry Room
Features
- Ceiling - Smooth, High Ceilings, Kitchen Island, Walk-In Closet(s), Ceiling Fan(s), Eat-in Kitchen, Entrance Foyer, Pantry
- Flooring: Carpet, Luxury Vinyl
- Windows: Window Treatments, ENERGY STAR Qualified Windows
- Number of fireplaces: 1
- Fireplace features: Family Room, One
Interior area
- Total structure area: 3,326
- Total interior livable area: 3,326 sqft
Property
Parking
- Total spaces: 3
- Parking features: Garage
- Garage spaces: 3
Features
- Levels: Three Or More
- Stories: 3
- Patio & porch: Patio
- Fencing: Partial
Lot
- Size: 6,098.4 Square Feet
- Features: Level
Details
- Parcel number: 6140900277
Construction
Type & style
- Home type: SingleFamily
- Architectural style: Traditional
- Property subtype: Single Family Residence
Materials
- Cement Siding
- Foundation: Raised
- Roof: Architectural
Condition
- New construction: Yes
- Year built: 2024
Details
- Builder name: J. Meyer Homes
Utilities & green energy
- Sewer: Public Sewer
- Water: Public
- Utilities for property: Dominion Energy, Mt. P. W/S Comm
Green energy
- Green verification: HERS Index Score
- Energy efficient items: HVAC, Insulation, Roof
Community & HOA
Community
- Features: Trash, Walk/Jog Trails
- Subdivision: Wando Forest
Location
- Region: Mount Pleasant
Financial & listing details
- Price per square foot: $263/sqft
- Tax assessed value: $99,286
- Annual tax amount: $569
- Date on market: 10/2/2025
- Listing terms: Buy Down,Cash,Conventional,FHA,VA Loan
About the community
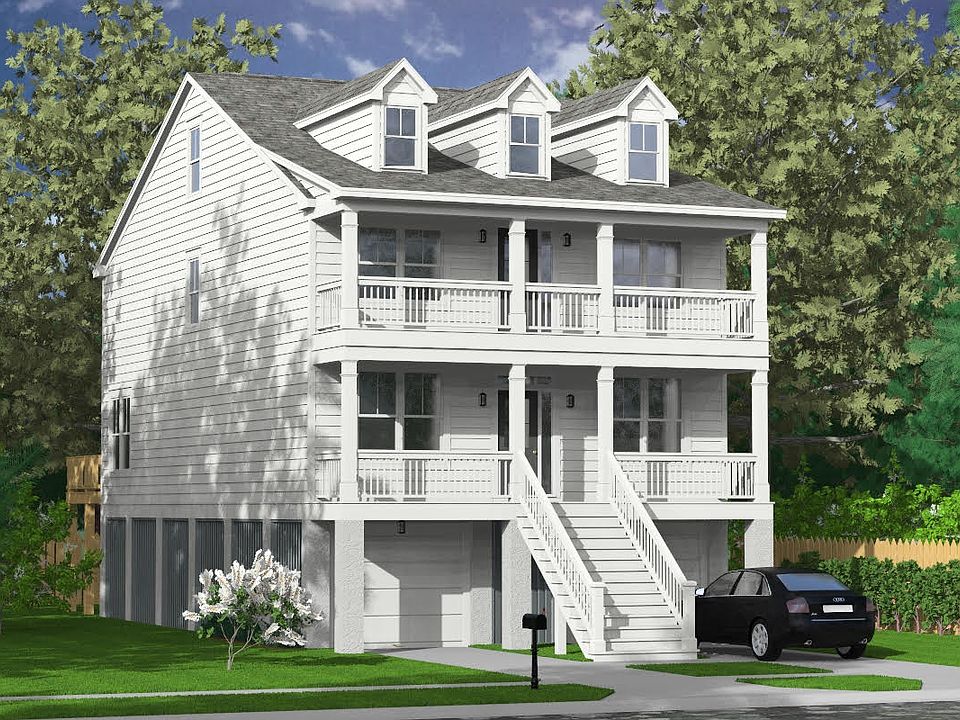
Source: J. Meyer Homes
3 homes in this community
Available homes
| Listing | Price | Bed / bath | Status |
|---|---|---|---|
Current home: 1304 Lieben Rd | $874,900 | 4 bed / 3 bath | Available |
Available lots
| Listing | Price | Bed / bath | Status |
|---|---|---|---|
| 1300 Lieben Rd | - | - | Customizable |
| 1308 Lieben Rd | - | - | Customizable |
Source: J. Meyer Homes
Contact agent
By pressing Contact agent, you agree that Zillow Group and its affiliates, and may call/text you about your inquiry, which may involve use of automated means and prerecorded/artificial voices. You don't need to consent as a condition of buying any property, goods or services. Message/data rates may apply. You also agree to our Terms of Use. Zillow does not endorse any real estate professionals. We may share information about your recent and future site activity with your agent to help them understand what you're looking for in a home.
Learn how to advertise your homesEstimated market value
$868,500
$825,000 - $912,000
$4,895/mo
Price history
| Date | Event | Price |
|---|---|---|
| 1/7/2026 | Price change | $874,900-1.1%$263/sqft |
Source: | ||
| 10/28/2025 | Price change | $884,900-0.6%$266/sqft |
Source: | ||
| 10/14/2025 | Price change | $889,900-0.6%$268/sqft |
Source: | ||
| 6/2/2025 | Price change | $894,900-5.3%$269/sqft |
Source: | ||
| 5/17/2025 | Listed for sale | -- |
Source: | ||
Public tax history
| Year | Property taxes | Tax assessment |
|---|---|---|
| 2024 | $569 +3.6% | $2,150 |
| 2023 | $549 | $2,150 |
Find assessor info on the county website
Monthly payment
Neighborhood: 29466
Nearby schools
GreatSchools rating
- 8/10Carolina Park ElementaryGrades: PK-5Distance: 1.1 mi
- 9/10Thomas C. Cario Middle SchoolGrades: 6-8Distance: 2.2 mi
- 10/10Wando High SchoolGrades: 9-12Distance: 0.7 mi
Schools provided by the builder
- Elementary: Carolina Park Elementary
- Middle: Cario Middle School
- High: Wando High School
- District: Charleston 01
Source: J. Meyer Homes. This data may not be complete. We recommend contacting the local school district to confirm school assignments for this home.

