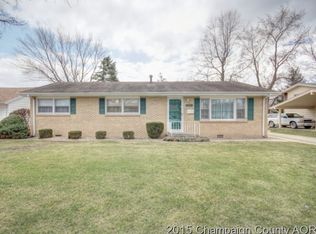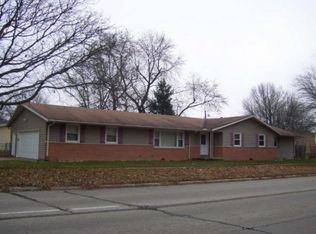Closed
$154,000
1304 Kenneth Dr, Rantoul, IL 61866
3beds
2,124sqft
Single Family Residence
Built in 1961
9,100 Square Feet Lot
$166,000 Zestimate®
$73/sqft
$1,493 Estimated rent
Home value
$166,000
$148,000 - $186,000
$1,493/mo
Zestimate® history
Loading...
Owner options
Explore your selling options
What's special
Amazing curb appeal on this 3BR 2BA split level home on a quiet street. Owner recently put on a new roof with gutter guards, new high end windows throughout the home, and an amazing shower. Homeowner added a new garden shed to the property and also installed a "French Drain" system. This is a very solid home with many new upgrades. All appliances stay with the home and the seller is giving a credit back of $1000 to the new homeowner to finish up some trim work in the bathrooms and the basement. This is a must see property!!!
Zillow last checked: 8 hours ago
Listing updated: August 17, 2024 at 02:16am
Listing courtesy of:
Jeffrey Hamilton 815-674-7174,
Joan Bullard Realty, Inc.
Bought with:
Jeffrey Hamilton
Joan Bullard Realty, Inc.
Source: MRED as distributed by MLS GRID,MLS#: 12023500
Facts & features
Interior
Bedrooms & bathrooms
- Bedrooms: 3
- Bathrooms: 2
- Full bathrooms: 2
Primary bedroom
- Features: Flooring (Hardwood), Window Treatments (Blinds, ENERGY STAR Qualified Windows), Bathroom (Full)
- Level: Second
- Area: 156 Square Feet
- Dimensions: 12X13
Bedroom 2
- Features: Flooring (Hardwood), Window Treatments (Blinds, ENERGY STAR Qualified Windows)
- Level: Second
- Area: 110 Square Feet
- Dimensions: 11X10
Bedroom 3
- Features: Flooring (Hardwood), Window Treatments (Blinds, ENERGY STAR Qualified Windows)
- Level: Second
- Area: 110 Square Feet
- Dimensions: 11X10
Dining room
- Features: Flooring (Wood Laminate)
- Level: Main
- Area: 120 Square Feet
- Dimensions: 12X10
Family room
- Features: Flooring (Other), Window Treatments (Blinds, ENERGY STAR Qualified Windows)
- Level: Basement
- Area: 375 Square Feet
- Dimensions: 15X25
Foyer
- Features: Flooring (Hardwood)
- Level: Main
- Area: 16 Square Feet
- Dimensions: 4X4
Kitchen
- Features: Flooring (Wood Laminate)
- Level: Main
- Area: 100 Square Feet
- Dimensions: 10X10
Laundry
- Features: Flooring (Other)
- Level: Basement
- Area: 60 Square Feet
- Dimensions: 10X6
Living room
- Features: Flooring (Hardwood), Window Treatments (Blinds)
- Level: Main
- Area: 299 Square Feet
- Dimensions: 13X23
Heating
- Baseboard
Cooling
- Central Air
Appliances
- Included: Microwave, Range, Dishwasher, Refrigerator
- Laundry: Gas Dryer Hookup, Electric Dryer Hookup
Features
- Cathedral Ceiling(s), Open Floorplan
- Flooring: Hardwood
- Windows: Window Treatments, Drapes
- Basement: Partially Finished,Crawl Space,Full
- Attic: Unfinished
- Number of fireplaces: 1
- Fireplace features: Gas Log, Living Room
Interior area
- Total structure area: 0
- Total interior livable area: 2,124 sqft
Property
Parking
- Total spaces: 2
- Parking features: On Site
Accessibility
- Accessibility features: No Disability Access
Lot
- Size: 9,100 sqft
- Dimensions: 70X130
Details
- Additional structures: Shed(s)
- Parcel number: 140336303002
- Special conditions: None
- Other equipment: Ceiling Fan(s)
Construction
Type & style
- Home type: SingleFamily
- Architectural style: Contemporary
- Property subtype: Single Family Residence
Materials
- Vinyl Siding
Condition
- New construction: No
- Year built: 1961
Utilities & green energy
- Sewer: Public Sewer
- Water: Public
Community & neighborhood
Location
- Region: Rantoul
- Subdivision: East Lawn
Other
Other facts
- Listing terms: FHA
- Ownership: Fee Simple
Price history
| Date | Event | Price |
|---|---|---|
| 8/13/2024 | Sold | $154,000-4.3%$73/sqft |
Source: | ||
| 5/18/2024 | Contingent | $161,000$76/sqft |
Source: | ||
| 4/8/2024 | Listed for sale | $161,000+120.5%$76/sqft |
Source: | ||
| 4/16/2013 | Sold | $73,000-22.3%$34/sqft |
Source: Public Record Report a problem | ||
| 10/9/2010 | Listing removed | $94,000$44/sqft |
Source: Coldwell Banker Devonshire Realty #2100918 Report a problem | ||
Public tax history
| Year | Property taxes | Tax assessment |
|---|---|---|
| 2024 | $2,859 +8.1% | $35,870 +12.1% |
| 2023 | $2,645 +9.8% | $32,000 +12% |
| 2022 | $2,408 +6.4% | $28,570 +7.1% |
Find assessor info on the county website
Neighborhood: 61866
Nearby schools
GreatSchools rating
- 2/10Eastlawn Elementary SchoolGrades: K-5Distance: 0 mi
- 5/10J W Eater Jr High SchoolGrades: 6-8Distance: 1.3 mi
- 2/10Rantoul Twp High SchoolGrades: 9-12Distance: 0.9 mi
Schools provided by the listing agent
- Elementary: Rantoul Elementary School
- Middle: Rantoul Junior High School
- High: Rantoul Twp Hs
- District: 137
Source: MRED as distributed by MLS GRID. This data may not be complete. We recommend contacting the local school district to confirm school assignments for this home.
Get pre-qualified for a loan
At Zillow Home Loans, we can pre-qualify you in as little as 5 minutes with no impact to your credit score.An equal housing lender. NMLS #10287.

