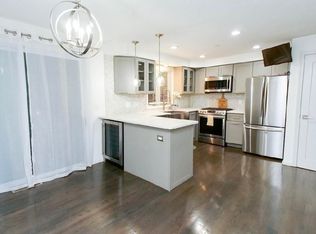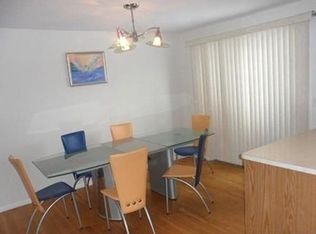Sold for $425,000 on 09/30/24
$425,000
1304 Irving Rd #1304, Randolph, MA 02368
2beds
1,694sqft
Condominium, Townhouse
Built in 1989
-- sqft lot
$-- Zestimate®
$251/sqft
$-- Estimated rent
Home value
Not available
Estimated sales range
Not available
Not available
Zestimate® history
Loading...
Owner options
Explore your selling options
What's special
Welcome to desirable Valley Ridge II Condominiums in N. Randolph; located conveniently on the Canton line with nearby highway access and great proximity to local shopping/dining. This bright and cheerful 3 level townhouse unit has been very well-cared for and has a fantastic layout with 2 bedrooms and 2 full bathrooms on the top level. Beds have nice wall to wall carpeting. The 1st level has beautiful hardwood flooring and offers a spacious kitchen (tile floor) with peninsula open to dining area with slider out to a private rear deck; a spacious living room, an office space and a half bathroom. Great closet space throughout. The lower level offers a large finished space with nice wall to wall carpet, 3 full windows and closet. Use as you choose! There is also a roomy laundry space with additional storage. The gas furnace and air conditioning are approximately 4-5 years old and the hot water tank is approximately 2-3 years. 2 parking spaces available. Don't miss this exceptional value!
Zillow last checked: 8 hours ago
Listing updated: October 01, 2024 at 12:47pm
Listed by:
The Watson Team 617-921-5918,
RE/MAX Way 781-326-5855
Bought with:
Kary Cummings
Coldwell Banker Realty - New England Home Office
Source: MLS PIN,MLS#: 73273324
Facts & features
Interior
Bedrooms & bathrooms
- Bedrooms: 2
- Bathrooms: 3
- Full bathrooms: 2
- 1/2 bathrooms: 1
Primary bedroom
- Features: Closet, Flooring - Wall to Wall Carpet
- Level: Second
- Area: 194.88
- Dimensions: 16.8 x 11.6
Bedroom 2
- Features: Closet, Flooring - Wall to Wall Carpet
- Level: Second
- Area: 180.12
- Dimensions: 15.8 x 11.4
Bathroom 1
- Features: Bathroom - Full
- Level: Second
Bathroom 2
- Features: Bathroom - Full
- Level: Second
Bathroom 3
- Features: Bathroom - Half
- Level: First
Dining room
- Features: Flooring - Hardwood
- Level: First
Family room
- Level: Basement
- Area: 349.65
- Dimensions: 18.9 x 18.5
Kitchen
- Level: First
- Area: 218.88
- Dimensions: 19.2 x 11.4
Living room
- Features: Flooring - Hardwood
- Level: First
- Area: 220.8
- Dimensions: 19.2 x 11.5
Office
- Level: First
- Area: 53.3
- Dimensions: 8.2 x 6.5
Heating
- Forced Air, Natural Gas
Cooling
- Central Air
Appliances
- Laundry: Dryer Hookup - Gas, Washer Hookup
Features
- Closet, Office
- Flooring: Wood, Tile, Carpet
- Has basement: Yes
- Has fireplace: No
Interior area
- Total structure area: 1,694
- Total interior livable area: 1,694 sqft
Property
Parking
- Total spaces: 2
- Parking features: Assigned, Guest
- Uncovered spaces: 2
Features
- Patio & porch: Deck - Wood
- Exterior features: Deck - Wood
Details
- Parcel number: M:10 B:B L:0081304,207296
- Zoning: A
Construction
Type & style
- Home type: Townhouse
- Property subtype: Condominium, Townhouse
Condition
- Year built: 1989
Utilities & green energy
- Electric: Circuit Breakers
- Sewer: Public Sewer
- Water: Public
Community & neighborhood
Location
- Region: Randolph
HOA & financial
HOA
- HOA fee: $355 monthly
- Services included: Insurance, Maintenance Structure, Road Maintenance, Maintenance Grounds, Snow Removal
Price history
| Date | Event | Price |
|---|---|---|
| 9/30/2024 | Sold | $425,000$251/sqft |
Source: MLS PIN #73273324 Report a problem | ||
| 8/3/2024 | Listed for sale | $425,000$251/sqft |
Source: MLS PIN #73273324 Report a problem | ||
Public tax history
Tax history is unavailable.
Neighborhood: 02368
Nearby schools
GreatSchools rating
- 4/10Margaret L Donovan Elementary SchoolGrades: K-5Distance: 0.5 mi
- 4/10Randolph Community Middle SchoolGrades: 6-8Distance: 0.5 mi
- 3/10Randolph High SchoolGrades: 9-12Distance: 2.1 mi

Get pre-qualified for a loan
At Zillow Home Loans, we can pre-qualify you in as little as 5 minutes with no impact to your credit score.An equal housing lender. NMLS #10287.

