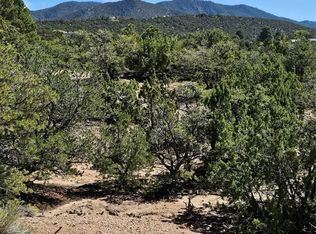Sold
Price Unknown
1304 Hyde Park Rd, Santa Fe, NM 87501
2beds
3,370sqft
Single Family Residence
Built in 1979
1.08 Acres Lot
$1,672,300 Zestimate®
$--/sqft
$6,808 Estimated rent
Home value
$1,672,300
$1.49M - $1.87M
$6,808/mo
Zestimate® history
Loading...
Owner options
Explore your selling options
What's special
PAUSE and take a moment to step back in time. To a time when life was slower and craftsmanship was the hallmark of fine estates.
This elegant main house and guest house are located on a lush acre in the City of Santa Fe, on a private well with the option of City water. Set in scenic surroundings, there are hiking, biking and skiing amenities nearby.
Built in 1979, the main house is single level, with spacious living areas, an open-plan kitchen and circular breakfast nook. The handsome living/dining room accesses patios that run the full length of the house. The secluded principal bedroom suite, with private bathroom and dressing area, is situated at the end of a long art gallery. The large library with fireplace is adjacent to the living room and can be configured with a daybed to serve as a second bedroom.
Savor the details of this elegant, romantic home: antique, hand-carved doors; exquisite ceilings with vigas, beams and stamped, herringbone decking; imported Portuguese tiles, built-in bancos and display nichos; gleaming brick floors; and three fireplaces exhibiting artisanal, wrought iron screens.
The detached, multi-purpose guest house, built in 1985, has also served as an art studio, private office and rental opportunity. Consisting of a large bedroom, living room with fireplace, studio area, bathroom and kitchenette, it has a fenced deck with stunning views to the Sun and Moon mountains.
The entire property has remarkable panoramic vistas, sheltered gardens with mature landscaping that meanders to a meditation area, and extensive brick patios providing a superb entertainment venue.
Zillow last checked: 8 hours ago
Listing updated: March 21, 2025 at 04:54pm
Listed by:
Penelope Vasquez 505-690-3751,
Sotheby's Int. RE/Grant,
Jennifer H. Tomes 505-690-6477,
Sotheby's Int. RE/Grant
Bought with:
Tamara Acker, 16300
Barker Realty, LLC
Source: SFARMLS,MLS#: 202405181 Originating MLS: Santa Fe Association of REALTORS
Originating MLS: Santa Fe Association of REALTORS
Facts & features
Interior
Bedrooms & bathrooms
- Bedrooms: 2
- Bathrooms: 4
- Full bathrooms: 3
- 1/2 bathrooms: 1
Heating
- Electric, Forced Air, Natural Gas
Cooling
- Other, See Remarks
Appliances
- Included: Dryer, Dishwasher, Electric Water Heater, Gas Cooktop, Disposal, Oven, Range, Refrigerator, Water Heater, Washer
Features
- Beamed Ceilings, Interior Steps
- Flooring: Brick, Carpet, Tile
- Has basement: No
- Number of fireplaces: 4
- Fireplace features: Kiva
Interior area
- Total structure area: 3,370
- Total interior livable area: 3,370 sqft
Property
Parking
- Total spaces: 6
- Parking features: Attached, Direct Access, Garage
- Attached garage spaces: 2
Accessibility
- Accessibility features: Not ADA Compliant
Features
- Levels: One
- Stories: 1
Lot
- Size: 1.08 Acres
- Features: Drip Irrigation/Bubblers
Details
- Additional structures: Guest House Detached
- Parcel number: 016008238
- Other equipment: Irrigation Equipment
Construction
Type & style
- Home type: SingleFamily
- Architectural style: Pueblo
- Property subtype: Single Family Residence
Materials
- Frame, Stucco
- Roof: Flat
Condition
- Year built: 1979
Utilities & green energy
- Sewer: Public Sewer
- Water: Private, Well
- Utilities for property: High Speed Internet Available, Electricity Available
Community & neighborhood
Security
- Security features: Security System, Heat Detector, Smoke Detector(s)
Location
- Region: Santa Fe
Other
Other facts
- Listing terms: Cash,New Loan
Price history
| Date | Event | Price |
|---|---|---|
| 3/21/2025 | Sold | -- |
Source: | ||
| 2/16/2025 | Pending sale | $1,795,000$533/sqft |
Source: | ||
| 12/27/2024 | Listed for sale | $1,795,000+5.9%$533/sqft |
Source: | ||
| 9/11/2023 | Sold | -- |
Source: | ||
| 8/7/2023 | Pending sale | $1,695,000$503/sqft |
Source: | ||
Public tax history
| Year | Property taxes | Tax assessment |
|---|---|---|
| 2024 | $11,887 +125.9% | $1,559,959 +132.7% |
| 2023 | $5,261 +2.3% | $670,316 +3% |
| 2022 | $5,145 +1.6% | $650,793 +3% |
Find assessor info on the county website
Neighborhood: 87501
Nearby schools
GreatSchools rating
- 8/10Atalaya Elementary SchoolGrades: PK-6Distance: 1.5 mi
- 6/10Milagro Middle SchoolGrades: 7-8Distance: 3.8 mi
- NASanta Fe EngageGrades: 9-12Distance: 7.1 mi
Schools provided by the listing agent
- Elementary: Atalaya
- Middle: Milagro
- High: Santa Fe
Source: SFARMLS. This data may not be complete. We recommend contacting the local school district to confirm school assignments for this home.
Get a cash offer in 3 minutes
Find out how much your home could sell for in as little as 3 minutes with a no-obligation cash offer.
Estimated market value$1,672,300
Get a cash offer in 3 minutes
Find out how much your home could sell for in as little as 3 minutes with a no-obligation cash offer.
Estimated market value
$1,672,300
