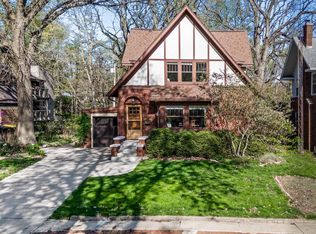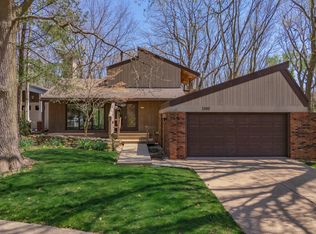Closed
$234,900
1304 Hillcrest St, Normal, IL 61761
3beds
1,545sqft
Single Family Residence
Built in 1925
0.26 Acres Lot
$246,600 Zestimate®
$152/sqft
$1,844 Estimated rent
Home value
$246,600
$227,000 - $269,000
$1,844/mo
Zestimate® history
Loading...
Owner options
Explore your selling options
What's special
Check it out! This lovely 3 bedroom, 1 bath home in the historic Normal area that backs up to the Constitution Trail! Real hardwood floors and custom molding. Major improvements include HVAC 2023, Newer Roof 2019, Gutters and Leaf Guards 2004, Interior repainted 2021-22. The first floor features a spacious family room with "as-is" fireplace, dinning room and kitchen. Upstairs find 3 bedrooms and 1 full bath. The basement is unfinished with laundry service (washer/dryer). LARGE backyard that backs to the Constitution Trail. The house is in the National Register of Historic Places in the Cedar Crest subdivision.
Zillow last checked: 8 hours ago
Listing updated: March 07, 2025 at 10:48am
Listing courtesy of:
April Bauchmoyer 309-340-1000,
RE/MAX Rising
Bought with:
Adrianne Cornejo
Keller Williams Revolution
Source: MRED as distributed by MLS GRID,MLS#: 12270101
Facts & features
Interior
Bedrooms & bathrooms
- Bedrooms: 3
- Bathrooms: 1
- Full bathrooms: 1
Primary bedroom
- Features: Flooring (Hardwood)
- Level: Second
- Area: 286 Square Feet
- Dimensions: 22X13
Bedroom 2
- Features: Flooring (Hardwood)
- Level: Second
- Area: 110 Square Feet
- Dimensions: 11X10
Bedroom 3
- Features: Flooring (Hardwood)
- Level: Second
- Area: 144 Square Feet
- Dimensions: 16X9
Dining room
- Features: Flooring (Hardwood)
- Level: Main
- Area: 130 Square Feet
- Dimensions: 10X13
Family room
- Features: Flooring (Hardwood)
- Level: Main
- Area: 273 Square Feet
- Dimensions: 13X21
Kitchen
- Features: Flooring (Ceramic Tile)
- Level: Main
- Area: 110 Square Feet
- Dimensions: 11X10
Heating
- Natural Gas
Cooling
- Central Air
Appliances
- Included: Range, Refrigerator, Washer, Dryer
Features
- Basement: Unfinished,Full
Interior area
- Total structure area: 2,450
- Total interior livable area: 1,545 sqft
Property
Parking
- Total spaces: 1
- Parking features: On Site, Garage Owned, Attached, Garage
- Attached garage spaces: 1
Accessibility
- Accessibility features: No Disability Access
Features
- Stories: 2
Lot
- Size: 0.26 Acres
- Dimensions: 50X225
Details
- Parcel number: 1433283040
- Special conditions: None
Construction
Type & style
- Home type: SingleFamily
- Architectural style: Traditional
- Property subtype: Single Family Residence
Materials
- Vinyl Siding, Brick
Condition
- New construction: No
- Year built: 1925
Utilities & green energy
- Sewer: Public Sewer
- Water: Public
Community & neighborhood
Location
- Region: Normal
- Subdivision: Not Applicable
Other
Other facts
- Listing terms: Conventional
- Ownership: Fee Simple
Price history
| Date | Event | Price |
|---|---|---|
| 3/7/2025 | Sold | $234,900+2.2%$152/sqft |
Source: | ||
| 2/10/2025 | Contingent | $229,900$149/sqft |
Source: | ||
| 2/6/2025 | Listed for sale | $229,900$149/sqft |
Source: | ||
Public tax history
| Year | Property taxes | Tax assessment |
|---|---|---|
| 2023 | $5,254 +6.6% | $67,392 +10.7% |
| 2022 | $4,930 +4.2% | $60,884 +6% |
| 2021 | $4,731 | $57,443 +1.1% |
Find assessor info on the county website
Neighborhood: 61761
Nearby schools
GreatSchools rating
- 5/10Glenn Elementary SchoolGrades: K-5Distance: 0.3 mi
- 5/10Kingsley Jr High SchoolGrades: 6-8Distance: 1 mi
- 7/10Normal Community West High SchoolGrades: 9-12Distance: 2.9 mi
Schools provided by the listing agent
- Elementary: Glenn Elementary
- Middle: Kingsley Jr High
- High: Normal Community West High Schoo
- District: 5
Source: MRED as distributed by MLS GRID. This data may not be complete. We recommend contacting the local school district to confirm school assignments for this home.

Get pre-qualified for a loan
At Zillow Home Loans, we can pre-qualify you in as little as 5 minutes with no impact to your credit score.An equal housing lender. NMLS #10287.

