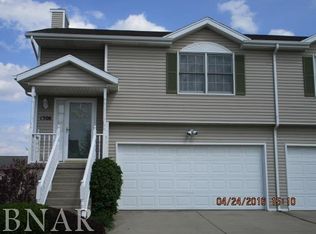Closed
$205,500
1304 Henry St, Normal, IL 61761
3beds
1,721sqft
Townhouse, Duplex, Single Family Residence
Built in 1995
4,256 Square Feet Lot
$222,700 Zestimate®
$119/sqft
$1,920 Estimated rent
Home value
$222,700
$212,000 - $234,000
$1,920/mo
Zestimate® history
Loading...
Owner options
Explore your selling options
What's special
Welcome Home!! This charming and meticulously maintained 3-bedroom, 2.5-bathroom townhouse in Normal is ready to welcome you! Boasting a 2-car attached garage, this move-in-ready gem offers both convenience and comfort. As you step into the main level, be greeted by the inviting living room adorned with vaulted ceilings and a cozy gas fireplace. The spacious eat-in kitchen is a chef's delight, and it leads to your brand new 2-level deck, ideal for entertaining and enjoying the outdoors. The main level also features a stunning master bedroom with an en suite, offering a private retreat with ample closet space. Accompanying the master are a lovely guest bedroom and a second full bath, providing comfortable accommodations for family and friends. Descend to the fully finished lower level, where an impressive family room awaits, offering versatile space for various activities. The lower level also houses a third guest bedroom, a convenient laundry room, and a well-appointed half bath. Step outside onto the walk-out deck and enjoy your fully fenced yard. This home is not only aesthetically pleasing but also comes with numerous updates, ensuring modern convenience and peace of mind. Recent improvements include a new deck (April 2021), professional painting of the master bedroom and both full baths (April 2021), a new gas stove/oven (Jan. 2021), and a new water heater (Nov. 2020). Additional features contributing to the value of this residence include patio sliding doors with built-in blinds (Sept. 2019), a garage door opener (May 2019), Furnace (2020), Air conditioner (May 2017), Washer and Dryer (2022), and a roof replacement (2013). The kitchen is equipped with a new fridge (2021), and a dishwasher (2010) Recent updates also include storm doors in 2023, highlighting the commitment to maintaining and enhancing this property. This home offers an exceptional blend of comfort, style, and practicality - a true haven that you won't want to miss. Seize the opportunity to make this property yours and schedule a viewing today!
Zillow last checked: 8 hours ago
Listing updated: March 22, 2024 at 06:39am
Listing courtesy of:
Patrick Kniery 309-826-2475,
BHHS Central Illinois, REALTORS
Bought with:
Meenu Bhaskar
Keller Williams Revolution
Source: MRED as distributed by MLS GRID,MLS#: 11971061
Facts & features
Interior
Bedrooms & bathrooms
- Bedrooms: 3
- Bathrooms: 3
- Full bathrooms: 2
- 1/2 bathrooms: 1
Primary bedroom
- Features: Flooring (Carpet), Bathroom (Full)
- Level: Main
- Area: 195 Square Feet
- Dimensions: 13X15
Bedroom 2
- Features: Flooring (Carpet)
- Level: Main
- Area: 143 Square Feet
- Dimensions: 11X13
Bedroom 3
- Features: Flooring (Carpet)
- Level: Lower
- Area: 120 Square Feet
- Dimensions: 10X12
Family room
- Features: Flooring (Carpet)
- Level: Lower
- Area: 266 Square Feet
- Dimensions: 14X19
Kitchen
- Features: Kitchen (Eating Area-Table Space), Flooring (Ceramic Tile)
- Level: Main
- Area: 132 Square Feet
- Dimensions: 11X12
Laundry
- Features: Flooring (Vinyl)
- Level: Lower
- Area: 65 Square Feet
- Dimensions: 5X13
Living room
- Level: Main
- Area: 270 Square Feet
- Dimensions: 15X18
Heating
- Natural Gas, Forced Air
Cooling
- Central Air
Appliances
- Included: Range, Microwave, Dishwasher, Refrigerator, Washer, Dryer, Stainless Steel Appliance(s), Range Hood
Features
- Cathedral Ceiling(s), 1st Floor Full Bath
- Basement: Finished,Full,Walk-Out Access
- Number of fireplaces: 1
- Fireplace features: Attached Fireplace Doors/Screen, Gas Log, Living Room
- Common walls with other units/homes: End Unit
Interior area
- Total structure area: 1,721
- Total interior livable area: 1,721 sqft
Property
Parking
- Total spaces: 2
- Parking features: On Site, Attached, Garage
- Attached garage spaces: 2
Accessibility
- Accessibility features: No Disability Access
Features
- Patio & porch: Deck
- Fencing: Fenced
Lot
- Size: 4,256 sqft
- Dimensions: 38X112
- Features: Landscaped
Details
- Parcel number: 1422430004
- Special conditions: None
- Other equipment: Ceiling Fan(s)
Construction
Type & style
- Home type: Townhouse
- Property subtype: Townhouse, Duplex, Single Family Residence
Materials
- Vinyl Siding
Condition
- New construction: No
- Year built: 1995
Utilities & green energy
- Sewer: Public Sewer
- Water: Public
Community & neighborhood
Location
- Region: Normal
- Subdivision: Beacon Hill
Other
Other facts
- Listing terms: Conventional
- Ownership: Fee Simple
Price history
| Date | Event | Price |
|---|---|---|
| 4/3/2024 | Listing removed | -- |
Source: Zillow Rentals Report a problem | ||
| 3/31/2024 | Listed for rent | $2,100$1/sqft |
Source: Zillow Rentals Report a problem | ||
| 3/22/2024 | Sold | $205,500+2.8%$119/sqft |
Source: | ||
| 2/4/2024 | Contingent | $200,000$116/sqft |
Source: | ||
| 2/1/2024 | Listed for sale | $200,000+22.7%$116/sqft |
Source: | ||
Public tax history
| Year | Property taxes | Tax assessment |
|---|---|---|
| 2024 | $4,452 +7.3% | $60,836 +11.7% |
| 2023 | $4,149 +6.9% | $54,474 +10.7% |
| 2022 | $3,882 +4.4% | $49,213 +6% |
Find assessor info on the county website
Neighborhood: 61761
Nearby schools
GreatSchools rating
- 8/10Prairieland Elementary SchoolGrades: K-5Distance: 0.8 mi
- 3/10Parkside Jr High SchoolGrades: 6-8Distance: 2.9 mi
- 7/10Normal Community West High SchoolGrades: 9-12Distance: 3.1 mi
Schools provided by the listing agent
- Elementary: Prairieland Elementary
- Middle: Parkside Jr High
- High: Normal Community West High Schoo
- District: 5
Source: MRED as distributed by MLS GRID. This data may not be complete. We recommend contacting the local school district to confirm school assignments for this home.
Get pre-qualified for a loan
At Zillow Home Loans, we can pre-qualify you in as little as 5 minutes with no impact to your credit score.An equal housing lender. NMLS #10287.
