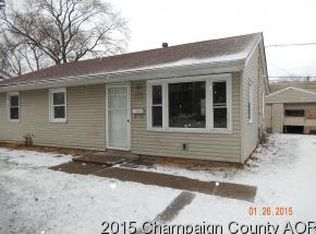Closed
$124,000
1304 Hedge Rd, Champaign, IL 61821
4beds
1,242sqft
Single Family Residence
Built in 1958
6,480 Square Feet Lot
$141,000 Zestimate®
$100/sqft
$1,575 Estimated rent
Home value
$141,000
$127,000 - $155,000
$1,575/mo
Zestimate® history
Loading...
Owner options
Explore your selling options
What's special
Explore the abundance of delights awaiting you in this inviting home, conveniently situated near shops, restaurants, and Parkland College! Welcomed by a charming front porch, step inside to discover a generously-sized and luminous living room. Experience the ease of low-maintenance ceramic tile flooring that graces most of the house. Delight in effortless cooking in the updated eat-in kitchen, featuring newer cabinets and ample prep space. Adjacent to the kitchen lies a separate family room, boasting an abundance of natural light, chic wood laminate flooring, and an attached full bath. Each of the four spacious bedrooms offers ample storage, complemented by the convenience of the second full bath. Unwind in the enclosed porch or on the expansive wood deck overlooking the vast, fully fenced backyard. Currently yielding $1250/month in rental income, this property presents an enticing opportunity for savvy investors and creative owner occupants alike! Sold as-is. Don't miss out-Call your favorite Realtor to schedule a private showing today!
Zillow last checked: 8 hours ago
Listing updated: April 30, 2024 at 01:24pm
Listing courtesy of:
Carol Meinhart, ABR,GRI,SFR 217-840-3328,
The Real Estate Group,Inc,
Tim Turner 217-898-4353,
The Real Estate Group,Inc
Bought with:
Natalie Nielsen
Pathway Realty, PLLC
Source: MRED as distributed by MLS GRID,MLS#: 12018501
Facts & features
Interior
Bedrooms & bathrooms
- Bedrooms: 4
- Bathrooms: 2
- Full bathrooms: 2
Primary bedroom
- Level: Main
- Area: 99 Square Feet
- Dimensions: 11X9
Bedroom 2
- Level: Main
- Area: 81 Square Feet
- Dimensions: 9X9
Bedroom 3
- Level: Main
- Area: 100 Square Feet
- Dimensions: 10X10
Bedroom 4
- Level: Main
- Area: 100 Square Feet
- Dimensions: 10X10
Enclosed porch
- Level: Main
- Area: 55 Square Feet
- Dimensions: 11X5
Family room
- Level: Main
- Area: 192 Square Feet
- Dimensions: 16X12
Kitchen
- Level: Main
- Area: 180 Square Feet
- Dimensions: 18X10
Laundry
- Level: Main
- Area: 20 Square Feet
- Dimensions: 5X4
Living room
- Level: Main
- Area: 169 Square Feet
- Dimensions: 13X13
Heating
- Natural Gas, Electric, Forced Air
Cooling
- Central Air
Features
- Basement: None
Interior area
- Total structure area: 1,242
- Total interior livable area: 1,242 sqft
- Finished area below ground: 0
Property
Parking
- Total spaces: 1
- Parking features: On Site, Attached, Garage
- Attached garage spaces: 1
Accessibility
- Accessibility features: No Disability Access
Features
- Stories: 1
Lot
- Size: 6,480 sqft
- Dimensions: 60X108
Details
- Parcel number: 412002383017
- Special conditions: None
Construction
Type & style
- Home type: SingleFamily
- Property subtype: Single Family Residence
Materials
- Vinyl Siding
Condition
- New construction: No
- Year built: 1958
Utilities & green energy
- Sewer: Public Sewer
- Water: Public
Community & neighborhood
Location
- Region: Champaign
Other
Other facts
- Listing terms: Conventional
- Ownership: Fee Simple
Price history
| Date | Event | Price |
|---|---|---|
| 4/30/2024 | Sold | $124,000-4.6%$100/sqft |
Source: | ||
| 4/15/2024 | Contingent | $130,000$105/sqft |
Source: | ||
| 4/2/2024 | Listed for sale | $130,000+73.3%$105/sqft |
Source: | ||
| 10/21/2022 | Listing removed | -- |
Source: Zillow Rental Manager | ||
| 10/15/2022 | Listed for rent | $1,250+4.2%$1/sqft |
Source: Zillow Rental Manager | ||
Public tax history
| Year | Property taxes | Tax assessment |
|---|---|---|
| 2024 | $1,067 +6.3% | $12,230 +9.9% |
| 2023 | $1,004 +6.4% | $11,130 +8.5% |
| 2022 | $944 +2.4% | $10,260 +2% |
Find assessor info on the county website
Neighborhood: 61821
Nearby schools
GreatSchools rating
- 3/10Dr Howard Elementary SchoolGrades: K-5Distance: 0.8 mi
- 3/10Franklin Middle SchoolGrades: 6-8Distance: 0.8 mi
- 6/10Centennial High SchoolGrades: 9-12Distance: 1.7 mi
Schools provided by the listing agent
- District: 4
Source: MRED as distributed by MLS GRID. This data may not be complete. We recommend contacting the local school district to confirm school assignments for this home.

Get pre-qualified for a loan
At Zillow Home Loans, we can pre-qualify you in as little as 5 minutes with no impact to your credit score.An equal housing lender. NMLS #10287.
