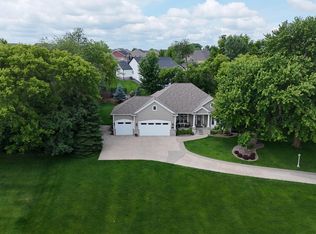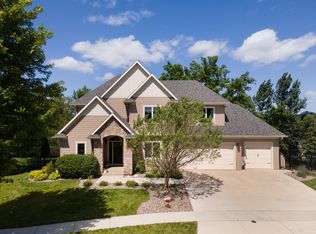The mature trees and larger lots in this neighborhood give the feeling of privacy so many buyers look for. Perched on an almost 1 acre lot it is a very open design with sun filled rooms! It sports a stunning two story great room and kitchen area made to accommodate several cooks at the same time. Extensive use of hardwood flooring flows through the main floor. A full wall of built-ins around the fireplace creates a cozy focal point. Newer carpet through the upper level and LVPlank in the vaulted Master bedroom w/ spacious walk-in closet. A separate tub and tiled shower along with double sinks makes the Master Bath very user friendly. You will love the main floor study with French doors and laundry / mudroom with more built-in storage plus a closet . Walkout lower level has the 5th bdrm, 4th bath, and finished family room w/access to additional patio space for entertaining . Partially fenced yard and a firepit area plus all of the landscaping enhances the usability of the outdoor space.
This property is off market, which means it's not currently listed for sale or rent on Zillow. This may be different from what's available on other websites or public sources.

