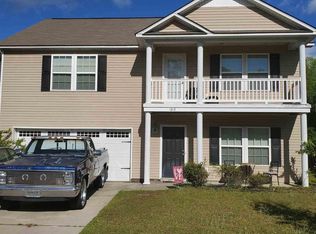Sold for $300,000
$300,000
1304 Green Turf Ln, Elgin, SC 29045
5beds
2,572sqft
SingleFamily
Built in 2011
6,534 Square Feet Lot
$303,100 Zestimate®
$117/sqft
$2,478 Estimated rent
Home value
$303,100
$282,000 - $327,000
$2,478/mo
Zestimate® history
Loading...
Owner options
Explore your selling options
What's special
This one will make you say WOW! This 5 bedroom, 3 1/2 bath is loaded with upgrades and custom touches. Open floor plan with crown molding, hardwood floors and custom colors is warm, inviting and great for entertaining. Kitchen has granite counters, bar overlooking LR, and large eat-in island. Master BR on main has large walk-in closet, and spacious private bath with dual vanity and garden tub. Open loft upstairs serves as a second living area. Guest suite has private bath and walk-in closet. One bedroom has been converted to a media space. The fenced backyard backs-up to a wooded area for additional privacy. Covered patio has ceiling fan & mounted TV. Second covered deck area provides extra space for entertaining. "This is a Must See!"
Facts & features
Interior
Bedrooms & bathrooms
- Bedrooms: 5
- Bathrooms: 4
- Full bathrooms: 3
- 1/2 bathrooms: 1
Heating
- Forced air
Cooling
- Central
Appliances
- Included: Dishwasher, Microwave, Refrigerator
Features
- Flooring: Hardwood, Linoleum / Vinyl
Interior area
- Total interior livable area: 2,572 sqft
Property
Parking
- Parking features: Garage - Attached
Features
- Exterior features: Other
Lot
- Size: 6,534 sqft
Details
- Parcel number: 259110511
Construction
Type & style
- Home type: SingleFamily
Materials
- Roof: Composition
Condition
- Year built: 2011
Community & neighborhood
Community
- Community features: On Site Laundry Available
Location
- Region: Elgin
HOA & financial
HOA
- Has HOA: Yes
- HOA fee: $25 monthly
Price history
| Date | Event | Price |
|---|---|---|
| 11/13/2025 | Sold | $300,000$117/sqft |
Source: Public Record Report a problem | ||
| 9/5/2025 | Pending sale | $300,000$117/sqft |
Source: | ||
| 7/17/2025 | Price change | $300,000-1.6%$117/sqft |
Source: | ||
| 7/8/2025 | Price change | $305,000-1%$119/sqft |
Source: | ||
| 6/30/2025 | Listed for sale | $308,000$120/sqft |
Source: | ||
Public tax history
| Year | Property taxes | Tax assessment |
|---|---|---|
| 2022 | $351 +8.4% | -- |
| 2021 | $324 | -- |
| 2020 | $324 +13% | -- |
Find assessor info on the county website
Neighborhood: 29045
Nearby schools
GreatSchools rating
- 9/10Bookman Road Elementary SchoolGrades: PK-5Distance: 0.9 mi
- 4/10Summit Parkway Middle SchoolGrades: K-8Distance: 2 mi
- 8/10Spring Valley High SchoolGrades: 9-12Distance: 3 mi
Get a cash offer in 3 minutes
Find out how much your home could sell for in as little as 3 minutes with a no-obligation cash offer.
Estimated market value$303,100
Get a cash offer in 3 minutes
Find out how much your home could sell for in as little as 3 minutes with a no-obligation cash offer.
Estimated market value
$303,100
