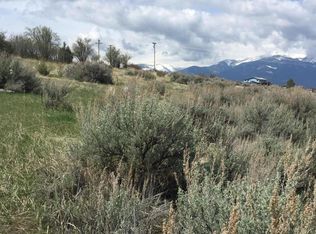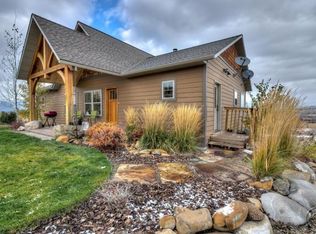Closed
Price Unknown
1304 Gibbons Ridge Rd, Stevensville, MT 59870
4beds
3,264sqft
Single Family Residence
Built in 2020
3.14 Acres Lot
$917,500 Zestimate®
$--/sqft
$4,259 Estimated rent
Home value
$917,500
$862,000 - $982,000
$4,259/mo
Zestimate® history
Loading...
Owner options
Explore your selling options
What's special
Beautiful home on 3.14 acres completed in 2021 overlooking the Burnt Fork! Views to die for off the large composite deck. Fully fenced yard and pasture with tack/loafing shed. 6 raised beds & established orchard with 6 varieties. Walk out basement leads to large concrete patio w/ hot tub & additional covered front porch. Open concept kitchen/ living area & quartz counters perfect for entertaining! Walk in pantry, gas fireplace with built in tv above. Additional den room downstairs -entertainment center with 75" tv and full surround sound can be negotiated. Built in double home office desk. Ladder leads to a cozy loft room for sleep overs. 3 car garage has 1 bay sectioned off for shop. Attic space above garage for massive amount of storage. RV parking and hookup. Geothermal heating/cooling and on demand propane water heater for excellent efficiency. 4 miles to town. Established blue spruce and hardwood trees. For more info Call Glen Stoll 406-282-3399 or your real estate professional
Zillow last checked: 8 hours ago
Listing updated: April 04, 2024 at 02:22pm
Listed by:
Glen Ervin Stoll 731-988-6293,
High Mountain Realty
Bought with:
Sherri Williams, RRE-RBS-LIC-99364
TouchPoint Properties
Source: MRMLS,MLS#: 30018747
Facts & features
Interior
Bedrooms & bathrooms
- Bedrooms: 4
- Bathrooms: 3
- Full bathrooms: 2
- 1/2 bathrooms: 1
Heating
- Geothermal
Cooling
- Central Air
Appliances
- Included: Dishwasher, Range, Refrigerator
- Laundry: Washer Hookup
Features
- Basement: Finished,Walk-Out Access
- Number of fireplaces: 1
Interior area
- Total interior livable area: 3,264 sqft
- Finished area below ground: 1,632
Property
Parking
- Total spaces: 3
- Parking features: Garage
- Garage spaces: 3
Features
- Levels: Two
- Exterior features: Garden, Hot Tub/Spa, Rain Gutters, RV Hookup, Propane Tank - Owned
- Has spa: Yes
- Spa features: Hot Tub
- Fencing: Back Yard,Cross Fenced,Front Yard
Lot
- Size: 3.14 Acres
Details
- Additional structures: Shed(s)
- Parcel number: 13166706101050000
- Special conditions: Standard
- Horses can be raised: Yes
Construction
Type & style
- Home type: SingleFamily
- Architectural style: Other
- Property subtype: Single Family Residence
Materials
- Foundation: Slab
- Roof: Asphalt,Metal
Condition
- New construction: No
- Year built: 2020
Utilities & green energy
- Sewer: Private Sewer, Septic Tank
- Water: Private, Well
- Utilities for property: Propane, Phone Available
Community & neighborhood
Location
- Region: Stevensville
Other
Other facts
- Listing agreement: Exclusive Agency
- Listing terms: Cash,Conventional
Price history
| Date | Event | Price |
|---|---|---|
| 4/4/2024 | Sold | -- |
Source: | ||
| 1/13/2024 | Price change | $898,000-2.9%$275/sqft |
Source: | ||
| 1/6/2024 | Listed for sale | $925,000$283/sqft |
Source: | ||
Public tax history
Tax history is unavailable.
Neighborhood: 59870
Nearby schools
GreatSchools rating
- 4/10Stevensville K-6Grades: PK-6Distance: 3.6 mi
- 5/10Stevensville 7-8Grades: 7-8Distance: 3.6 mi
- 7/10Stevensville High SchoolGrades: 9-12Distance: 3.6 mi

