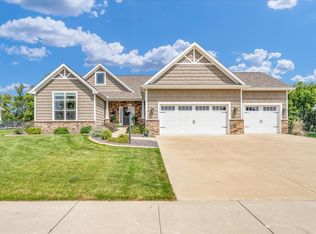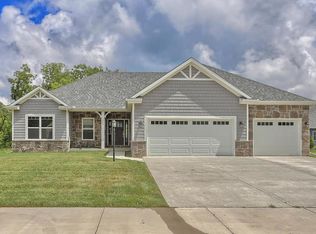Stunning Luxury Home in the sought after Thornwood Subd. Of Mahomet. Almost an acre with woods to the back provides a gorgeous backdrop to this custom built ranch home with a fully finished basement, inground pool, covered back patio and fenced in backyard. This home features five bedrooms with 3 full baths and a three car garage. As you enter you'll be taken back by the open floor plan with 11 foot tall ceilings and huge windows overlooking the pool area. Over $60k in custom woodworking, built-ins, shelving and railings were just recently finished throughout the home. Huge open floor plan with oversized kitchen island to accommodate parties or large family gatherings. The dining room area with its custom crystal chandelier makes for a gorgeous addition to the open kitchen floor plan. The master wing features a large bedroom with custom built-ins, tray ceiling and custom wall features. The master bathroom features dual split vanities along with a walk-in shower, separate toilet room and a master closet with direct laundry room access. Sit out back under your covered patio area as you watch all the fun taking place around the pool. The pool is a fiberglass shell with a powered cover, built-in saltwater chlorinator and sand filter for low cost and maintenance throughout the year. The basement features another full bathroom, guest bedroom, office with built-in Murphy bed, another family room area, exercise room and children's playroom with built-in shelves, cabinets and desk area. The basement also has built-in storage shelving in the unfinished area, dual sump pumps with back up, radon mitigation system and an inground sprinkler system. This home has been meticulously maintained and constantly upgraded to reflect the current designer trends. NOTE:All appliances, washer and dryer, curtains, blinds, floating shelves and custom built-ins are included
This property is off market, which means it's not currently listed for sale or rent on Zillow. This may be different from what's available on other websites or public sources.


