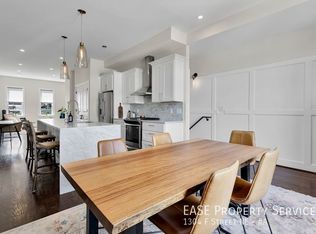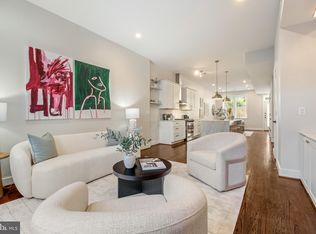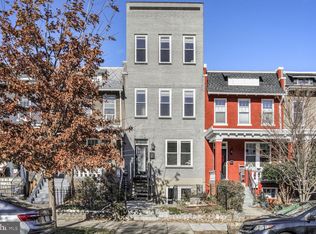Brand new, never lived in, luxury 2 bedroom + den, 2.5 bathroom apartment with private rooftop deck and parking, 2 blocks from H Street. Hardwood floors throughout, open floor plan, lots of natural light, and high ceilings. The unit is the penthouse of a 2-unit remodeled townhouse. LOCATION: The apartment is located in the vibrant H Street Corridor, only two blocks from H Street, where restaurants and clubs abound and a new Whole Foods will open in 2016. It is also only two blocks from a stop along the greatly anticipated H Street / Benning Streetcar, which will run to Union Station, and the H Street FRESHFARM Market, which is held every Saturday April - December. Close to Union Station, the area surrounding the US Capitol, Eastern Market, and RFK Stadium. 1ST FLOOR - BEDROOMS: The master bedroom has its own ensuite master bathroom and a large closet. All three bedrooms are on the same floor and the two other bedrooms share one bathroom. Both full bathrooms have spa-like fixtures and marble tile. No bedroom walls are directly next to another bedroom, ensuring privacy. A new full-sized washer and dryer is located on this floor. 2ND FLOOR - LIVING SPACE: Spacious, open layout with a dining area, kitchen, sitting area, living room, and half bath on the top floor. The kitchen features a center island and beautiful marble countertops with new, top-of-the-line, stainless steel appliances, to include a stove, refrigerator, dishwasher, microwave, and wine cooler. ROOF-TOP DECK: An indoor stairwell will take you up to the roof top deck, which has stunning 360 degree views of the surrounding area. An extra level was added to the original townhouse when it was remodeled, making the deck higher than any homes in the area, providing privacy and jaw dropping views. PARKING: There is a gated parking area on the back side of the unit, measuring 8.7 feet wide and 19 feet long. PETS: Not allowed. UTILITIES: Water is included in the overall price. Other utilities, such as gas, electricity, and trash pick-up, would be at the renteri??s expense. The unit features energy efficient heating/cooling systems and appliances.
This property is off market, which means it's not currently listed for sale or rent on Zillow. This may be different from what's available on other websites or public sources.


