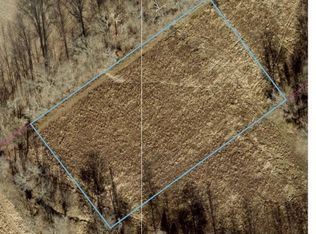Sold for $310,000
$310,000
1304 Ebenezer Church Road, Memphis, IN 47143
3beds
2,000sqft
Single Family Residence
Built in 2002
1.07 Acres Lot
$318,600 Zestimate®
$155/sqft
$2,036 Estimated rent
Home value
$318,600
$233,000 - $440,000
$2,036/mo
Zestimate® history
Loading...
Owner options
Explore your selling options
What's special
This huge ranch home is all one level and sits on a nice flat acre lot. All brick construction with new hvac, water softener and a large pole barn for storing cars or woodworking. The open floor plan is perfect living space and includes a wood burning fireplace, perfect for the holidays! Kitchen includes granite counters, wood cabinets, pantry and a large movable island with wine racks. The owner's suite is enormous and features tray ceilings plus two walk in closets. Two other bedrooms and a full bath plus laundry closet almost complete this home...but wait, there is an enormous extra room. This room was previously used as an entertainment room with a pool table and bar area. It is perfect for that or for anyone that may run a home business or need a craft area. No HOA and a large driveway for campers or boats! Square footage, taxes, and school systems are to be verified by the buyer(s) or Buyer's Agent if critical to the buyer(s). This is an AS IS estate sale.
Zillow last checked: 8 hours ago
Listing updated: February 10, 2025 at 09:37am
Listed by:
Staci Flispart,
Lopp Real Estate Brokers
Bought with:
Bob Stotts, RB14041622
RE/MAX FIRST
Source: SIRA,MLS#: 2024012179 Originating MLS: Southern Indiana REALTORS Association
Originating MLS: Southern Indiana REALTORS Association
Facts & features
Interior
Bedrooms & bathrooms
- Bedrooms: 3
- Bathrooms: 2
- Full bathrooms: 2
Primary bedroom
- Description: Flooring: Laminate
- Level: First
- Dimensions: 13.6 x 16.70
Bedroom
- Description: Flooring: Laminate
- Level: First
- Dimensions: 10.3 x 12.9
Bedroom
- Description: Flooring: Laminate
- Level: First
- Dimensions: 10.3 x 12
Dining room
- Description: Flooring: Laminate
- Level: First
- Dimensions: 13.3 x 13.6
Other
- Description: Flooring: Vinyl
- Level: First
- Dimensions: 6 x 11
Other
- Description: Flooring: Vinyl
- Level: First
- Dimensions: 5 x 8
Kitchen
- Description: Flooring: Laminate
- Level: First
- Dimensions: 13.4 x 19.9
Living room
- Description: Flooring: Laminate
- Level: First
- Dimensions: 13.4 x 19
Other
- Description: Flooring: Wood
- Level: First
- Dimensions: 17 x 18
Heating
- Forced Air
Cooling
- Central Air
Appliances
- Included: Dishwasher, Oven, Range, Refrigerator, Self Cleaning Oven, Water Softener
- Laundry: Laundry Closet, Main Level
Features
- Basement: Crawl Space
- Number of fireplaces: 1
- Fireplace features: Wood Burning
Interior area
- Total structure area: 2,000
- Total interior livable area: 2,000 sqft
- Finished area above ground: 2,000
- Finished area below ground: 0
Property
Parking
- Total spaces: 2
- Parking features: Barn, Detached, Garage, Garage Door Opener
- Garage spaces: 2
Features
- Levels: One
- Stories: 1
Lot
- Size: 1.07 Acres
Details
- Additional structures: Pole Barn
- Parcel number: 101020100118000032
- Zoning: Residential
- Zoning description: Residential
Construction
Type & style
- Home type: SingleFamily
- Architectural style: One Story
- Property subtype: Single Family Residence
Materials
- Frame
- Foundation: Block, Crawlspace
Condition
- New construction: No
- Year built: 2002
Utilities & green energy
- Sewer: Septic Tank
- Water: Connected, Public
Community & neighborhood
Location
- Region: Memphis
Other
Other facts
- Listing terms: Cash,Conventional,FHA,VA Loan
Price history
| Date | Event | Price |
|---|---|---|
| 2/10/2025 | Sold | $310,000-7.5%$155/sqft |
Source: | ||
| 1/16/2025 | Pending sale | $335,000$168/sqft |
Source: | ||
| 12/2/2024 | Price change | $335,000-6.7%$168/sqft |
Source: | ||
| 11/21/2024 | Price change | $359,000-2.7%$180/sqft |
Source: | ||
| 11/14/2024 | Listed for sale | $369,000+205%$185/sqft |
Source: | ||
Public tax history
| Year | Property taxes | Tax assessment |
|---|---|---|
| 2024 | $1,949 +21.2% | $286,400 -1% |
| 2023 | $1,608 +18.6% | $289,400 +5.4% |
| 2022 | $1,356 +10.7% | $274,600 +18.4% |
Find assessor info on the county website
Neighborhood: 47143
Nearby schools
GreatSchools rating
- 4/10Silver Creek Elementary SchoolGrades: 2-5Distance: 4.8 mi
- 6/10Silver Creek Middle SchoolGrades: 6-8Distance: 4.8 mi
- 6/10Silver Creek High SchoolGrades: 9-12Distance: 4.6 mi
Get pre-qualified for a loan
At Zillow Home Loans, we can pre-qualify you in as little as 5 minutes with no impact to your credit score.An equal housing lender. NMLS #10287.
Sell for more on Zillow
Get a Zillow Showcase℠ listing at no additional cost and you could sell for .
$318,600
2% more+$6,372
With Zillow Showcase(estimated)$324,972
