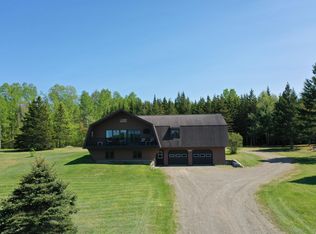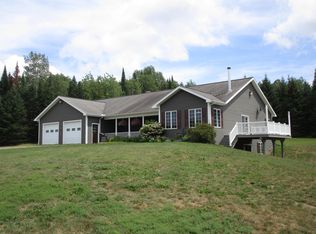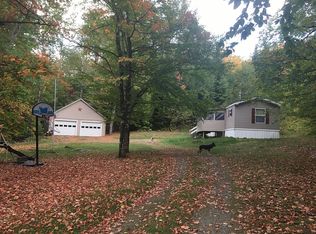Closed
$450,000
1304 E Plantation Road, E Twp, ME 04734
4beds
3,424sqft
Single Family Residence
Built in 2000
43.91 Acres Lot
$498,900 Zestimate®
$131/sqft
$2,626 Estimated rent
Home value
$498,900
$454,000 - $539,000
$2,626/mo
Zestimate® history
Loading...
Owner options
Explore your selling options
What's special
A Northern Maine Dream- This home has everything you could ever want! Almost 3,500 square feet of well-built, well-planned living space, 3 car attached garage and a Brand New 40x60 workshop will give you plenty of space for everything you think you might need. Country living with almost 45 acres that you can do with as you please, but only 7 minutes outside of town. This sweet home includes a spacious, updated and well-lit kitchen, 2 Bedrooms and Extra Large Living Room with a fieldstone wood burning fireplace on the main floor. The Finished Basement has lots space for entertaining as well as 2 more Large Bedrooms. A large pantry between the garage and kitchen, hardwood floors throughout- this house was planned accordingly and ready for you to make your own. Aroostook County is home for adventure- snowmobiling, ATV trails, lakes, fishing, hunting, skiing, golfing- all within a 20 minute radius of this property. So many opportunities, right at your front door. Give us a call today to see how this home could work for you!
Zillow last checked: 8 hours ago
Listing updated: January 13, 2025 at 07:09pm
Listed by:
RE/MAX County
Bought with:
Fields Realty LLC
Source: Maine Listings,MLS#: 1554082
Facts & features
Interior
Bedrooms & bathrooms
- Bedrooms: 4
- Bathrooms: 2
- Full bathrooms: 2
Bedroom 1
- Level: First
Bedroom 2
- Level: First
Bedroom 3
- Level: Basement
Bedroom 4
- Level: Basement
Family room
- Level: Basement
Kitchen
- Level: First
Living room
- Level: First
Mud room
- Level: First
Other
- Level: Basement
Heating
- Radiant
Cooling
- Heat Pump
Appliances
- Included: Dishwasher, Microwave, Electric Range, Refrigerator, ENERGY STAR Qualified Appliances
Features
- 1st Floor Bedroom, 1st Floor Primary Bedroom w/Bath, Bathtub, One-Floor Living, Shower, Storage
- Flooring: Tile, Vinyl, Wood
- Windows: Double Pane Windows
- Basement: Interior Entry,Finished,Full
- Number of fireplaces: 1
Interior area
- Total structure area: 3,424
- Total interior livable area: 3,424 sqft
- Finished area above ground: 1,712
- Finished area below ground: 1,712
Property
Parking
- Total spaces: 3
- Parking features: Gravel, 5 - 10 Spaces, Garage Door Opener, Detached, Heated Garage
- Attached garage spaces: 3
Features
- Patio & porch: Deck, Porch
- Has view: Yes
- View description: Fields, Trees/Woods
Lot
- Size: 43.91 Acres
- Features: Rural, Open Lot, Landscaped, Wooded
Details
- Additional structures: Outbuilding, Shed(s)
- Zoning: Rural
- Other equipment: Internet Access Available
Construction
Type & style
- Home type: SingleFamily
- Architectural style: Ranch
- Property subtype: Single Family Residence
Materials
- Wood Frame, Vinyl Siding
- Roof: Shingle
Condition
- Year built: 2000
Utilities & green energy
- Electric: Circuit Breakers
- Sewer: Private Sewer
- Water: Private, Well
Green energy
- Energy efficient items: LED Light Fixtures
Community & neighborhood
Location
- Region: Westfield
Other
Other facts
- Road surface type: Gravel, Paved, Dirt
Price history
| Date | Event | Price |
|---|---|---|
| 5/12/2023 | Sold | $450,000-9.8%$131/sqft |
Source: | ||
| 5/12/2023 | Pending sale | $499,000$146/sqft |
Source: | ||
| 3/26/2023 | Contingent | $499,000$146/sqft |
Source: | ||
| 3/17/2023 | Listed for sale | $499,000+67.1%$146/sqft |
Source: | ||
| 1/6/2021 | Sold | $298,700$87/sqft |
Source: | ||
Public tax history
Tax history is unavailable.
Neighborhood: 04787
Nearby schools
GreatSchools rating
- 4/10Fort Street SchoolGrades: PK-6Distance: 4.5 mi
- 7/10Central Aroostook Jr-Sr High SchoolGrades: 7-12Distance: 4.4 mi
Get pre-qualified for a loan
At Zillow Home Loans, we can pre-qualify you in as little as 5 minutes with no impact to your credit score.An equal housing lender. NMLS #10287.


