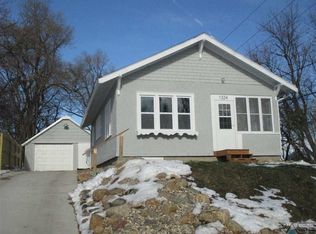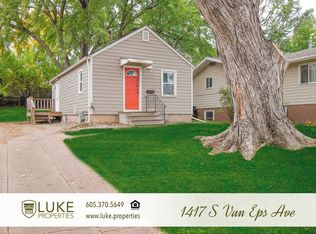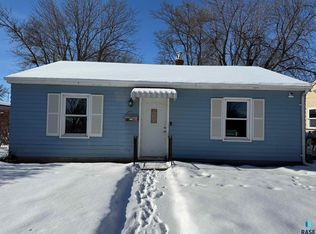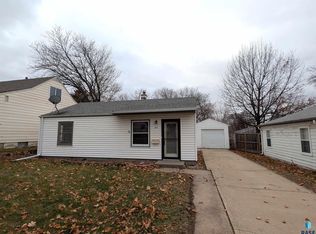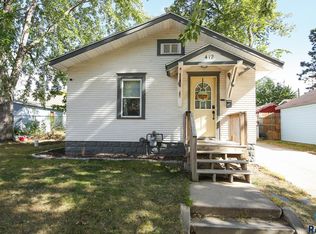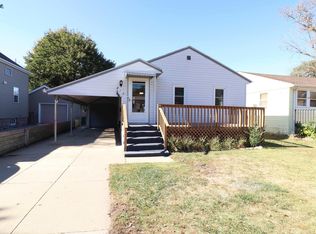This beautifully updated ranch home sits in a prime central Sioux Falls location—just two blocks from Avera Hospital. Step inside to find two comfortable bedrooms and a warm, welcoming layout accented by modern updates, including brand-new windows, fresh paint inside and out, and stylish new flooring. The main-floor laundry is thoughtfully tucked into the remodeled full bath for ultimate convenience.The lower level is unfinished, offering plenty of room to expand and create additional living space to suit your lifestyle. Outside, the spacious backyard with mature trees provides the perfect backdrop for gatherings. A tuck-under garage adds both convenience and extra storage. Move-in ready and full of charm, this home is a fantastic find in the heart of Sioux Falls! Pre-inspected and pre-surveyed!
For sale
Price cut: $3K (11/21)
$182,000
1304 E 22nd St, Sioux Falls, SD 57105
2beds
779sqft
Est.:
Single Family Residence
Built in 1933
5,806.55 Square Feet Lot
$-- Zestimate®
$234/sqft
$-- HOA
What's special
Tuck-under garageModern updatesMain-floor laundryBrand-new windowsStylish new flooring
- 89 days |
- 683 |
- 38 |
Zillow last checked: 8 hours ago
Listing updated: November 21, 2025 at 09:28am
Listed by:
Nicholas J Blau,
Real Broker LLC,
Destinie R Marshall,
Real Broker LLC
Source: Realtor Association of the Sioux Empire,MLS#: 22507377
Tour with a local agent
Facts & features
Interior
Bedrooms & bathrooms
- Bedrooms: 2
- Bathrooms: 1
- Full bathrooms: 1
- Main level bedrooms: 2
Primary bedroom
- Description: New floor, paint, windows
- Level: Main
- Area: 99
- Dimensions: 11 x 9
Bedroom 2
- Description: New floor, paint, window
- Level: Main
- Area: 99
- Dimensions: 11 x 9
Dining room
- Level: Main
- Area: 88
- Dimensions: 8 x 11
Kitchen
- Description: New cabinets
- Level: Main
- Area: 72
- Dimensions: 9 x 8
Living room
- Description: Updated flooring and paint
- Level: Main
- Area: 88
- Dimensions: 11 x 8
Heating
- Natural Gas
Cooling
- Central Air
Appliances
- Included: Washer, Dryer
Features
- Master Downstairs, Main Floor Laundry
- Flooring: Carpet, Laminate
- Basement: Partial
Interior area
- Total interior livable area: 779 sqft
- Finished area above ground: 779
- Finished area below ground: 0
Property
Parking
- Total spaces: 1
- Parking features: Concrete
- Garage spaces: 1
Features
- Patio & porch: Patio
- Fencing: Partial
Lot
- Size: 5,806.55 Square Feet
- Dimensions: 39 x 132 10 x 66
- Features: Irregular Lot, City Lot
Details
- Parcel number: 47752
Construction
Type & style
- Home type: SingleFamily
- Architectural style: Ranch
- Property subtype: Single Family Residence
Materials
- Hard Board, Metal
- Foundation: Block
- Roof: Composition
Condition
- Year built: 1933
Utilities & green energy
- Sewer: Public Sewer
- Water: Public
Community & HOA
Community
- Subdivision: Spicer 2nd Addn
HOA
- Has HOA: No
Location
- Region: Sioux Falls
Financial & listing details
- Price per square foot: $234/sqft
- Tax assessed value: $120,700
- Annual tax amount: $2,059
- Date on market: 9/25/2025
Estimated market value
Not available
Estimated sales range
Not available
Not available
Price history
Price history
| Date | Event | Price |
|---|---|---|
| 11/21/2025 | Price change | $182,000-1.6%$234/sqft |
Source: | ||
| 9/25/2025 | Listed for sale | $185,000$237/sqft |
Source: | ||
| 9/4/2025 | Listing removed | $185,000$237/sqft |
Source: | ||
| 8/25/2025 | Listed for sale | $185,000$237/sqft |
Source: | ||
| 8/20/2025 | Listing removed | $185,000$237/sqft |
Source: | ||
Public tax history
Public tax history
| Year | Property taxes | Tax assessment |
|---|---|---|
| 2024 | $1,959 +8.1% | $120,700 -4.1% |
| 2023 | $1,812 +61.5% | $125,900 +19% |
| 2022 | $1,122 -2.3% | $105,800 +13.4% |
Find assessor info on the county website
BuyAbility℠ payment
Est. payment
$932/mo
Principal & interest
$706
Property taxes
$162
Home insurance
$64
Climate risks
Neighborhood: 57105
Nearby schools
GreatSchools rating
- 3/10Susan B. Anthony ElementaGrades: PK-5Distance: 1.1 mi
- 7/10Patrick Henry Middle School - 07Grades: 6-8Distance: 0.7 mi
- 6/10Lincoln High School - 02Grades: 9-12Distance: 1 mi
Schools provided by the listing agent
- Elementary: Susan B Anthony ES
- Middle: Patrick Henry MS
- High: Lincoln HS
- District: Sioux Falls
Source: Realtor Association of the Sioux Empire. This data may not be complete. We recommend contacting the local school district to confirm school assignments for this home.
- Loading
- Loading
