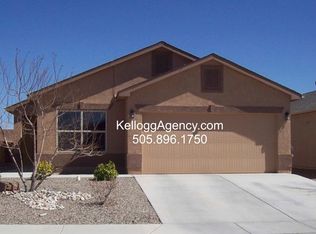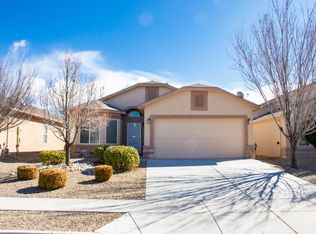Sold
Price Unknown
1304 Desert Paintbrush Loop NE, Rio Rancho, NM 87144
4beds
1,819sqft
Single Family Residence
Built in 2012
5,227.2 Square Feet Lot
$275,500 Zestimate®
$--/sqft
$2,193 Estimated rent
Home value
$275,500
$248,000 - $306,000
$2,193/mo
Zestimate® history
Loading...
Owner options
Explore your selling options
What's special
This charming 4-bedroom home in Rio Rancho offers spacious living and a versatile layout. With two distinct living areas, there's plenty of room to relax, entertain, or create the perfect work-from-home setup. The open floor plan connects the kitchen to the family room, featuring a convenient bar area that's ideal for casual dining or hosting guests. The bedrooms are well-sized, providing comfort and privacy for everyone. Step outside to a backyard that's ready for your personal touch--envision a garden, patio, or play area to suit your lifestyle. Don't miss this opportunity to make this inviting property your own!
Zillow last checked: 8 hours ago
Listing updated: May 27, 2025 at 11:20am
Listed by:
Faithe Real Estate Group 505-401-0721,
Keller Williams Realty
Bought with:
Austin JB Gabaldon, 51827
Realty One of New Mexico
Source: SWMLS,MLS#: 1074075
Facts & features
Interior
Bedrooms & bathrooms
- Bedrooms: 4
- Bathrooms: 2
- Full bathrooms: 2
Primary bedroom
- Level: Main
- Area: 256.7
- Dimensions: 15.1 x 17
Bedroom 2
- Level: Main
- Area: 82.81
- Dimensions: 9.1 x 9.1
Bedroom 3
- Level: Main
- Area: 122.98
- Dimensions: 13.5 x 9.11
Bedroom 4
- Level: Main
- Area: 94.74
- Dimensions: 9.11 x 10.4
Kitchen
- Level: Main
- Area: 231.84
- Dimensions: 14.4 x 16.1
Living room
- Level: Main
- Area: 341.28
- Dimensions: 14.4 x 23.7
Heating
- Central, Forced Air
Cooling
- Refrigerated
Appliances
- Laundry: Gas Dryer Hookup, Washer Hookup, Dryer Hookup, ElectricDryer Hookup
Features
- Main Level Primary
- Flooring: Carpet, Tile
- Windows: Double Pane Windows, Insulated Windows
- Has basement: No
- Has fireplace: No
Interior area
- Total structure area: 1,819
- Total interior livable area: 1,819 sqft
Property
Parking
- Total spaces: 2
- Parking features: Garage
- Garage spaces: 2
Features
- Levels: One
- Stories: 1
- Exterior features: None
Lot
- Size: 5,227 sqft
- Features: Planned Unit Development
Details
- Parcel number: R152961
- Zoning description: R-1
Construction
Type & style
- Home type: SingleFamily
- Architectural style: Northern New Mexico
- Property subtype: Single Family Residence
Materials
- Frame
- Roof: Pitched
Condition
- Resale
- New construction: No
- Year built: 2012
Utilities & green energy
- Sewer: Public Sewer
- Water: Public
- Utilities for property: Electricity Connected, Natural Gas Connected, Sewer Connected, Water Connected
Green energy
- Energy generation: None
Community & neighborhood
Location
- Region: Rio Rancho
HOA & financial
HOA
- Has HOA: Yes
- HOA fee: $45 monthly
- Services included: Common Areas
Other
Other facts
- Listing terms: Cash,Conventional,FHA,VA Loan
Price history
| Date | Event | Price |
|---|---|---|
| 12/19/2024 | Sold | -- |
Source: | ||
| 11/19/2024 | Pending sale | $269,900$148/sqft |
Source: | ||
| 11/17/2024 | Listed for sale | $269,900$148/sqft |
Source: | ||
Public tax history
| Year | Property taxes | Tax assessment |
|---|---|---|
| 2025 | $3,590 +70.7% | $102,885 +70.5% |
| 2024 | $2,103 +2.7% | $60,348 +3% |
| 2023 | $2,047 +2% | $58,590 +3% |
Find assessor info on the county website
Neighborhood: Northern Meadows
Nearby schools
GreatSchools rating
- 4/10Cielo Azul Elementary SchoolGrades: K-5Distance: 0.6 mi
- 7/10Rio Rancho Middle SchoolGrades: 6-8Distance: 4.3 mi
- 7/10V Sue Cleveland High SchoolGrades: 9-12Distance: 3.9 mi
Get a cash offer in 3 minutes
Find out how much your home could sell for in as little as 3 minutes with a no-obligation cash offer.
Estimated market value$275,500
Get a cash offer in 3 minutes
Find out how much your home could sell for in as little as 3 minutes with a no-obligation cash offer.
Estimated market value
$275,500

