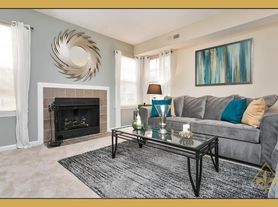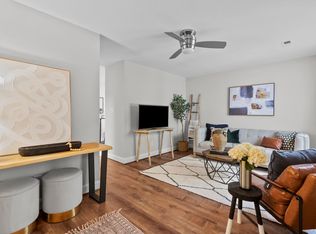Amenities includes Children park and Swimming Pool
Embrace luxury living in this exquisite 2-bedroom, 2.5-bathroom condo/townhome spanning 1,547 square feet! A perfect fusion of style and comfort, this residence boasts an inviting open layout and modern amenities. The masterfully designed bedrooms offer ample space and tranquility, while the en-suite bathrooms provide the ultimate convenience. With a thoughtfully designed floor plan, this home provides a seamless blend of practicality and elegance.
Welcome to your new home at Swanns Mill Community where contemporary living meets comfort and convenience! As you step into this, you'll be greeted by an open and airy floor plan.The living space is perfect for both entertaining and relaxing, providing a welcoming atmosphere for family and friends. Large windows bathe the interior in natural light, creating a warm and inviting ambiance.
The well-appointed kitchen, features sleek appliances, ample counter space, and chic cabinetry.The adjacent dining area offers space for family dinners or gatherings with friends.
Swanns Mill Community is strategically located, providing easy access to local shopping, dining, and entertainment options.
List of nearby schools are Sandy Ridge Elementary School,School for Creative Studies and City Of Medicine Academy
List of nearby hospitals are Duke Regional Hospital,Duke University Hospital and North Carolina Specialty Hospital
Schedule a showing online at
Submit an application online at
Resident Benefits: **Get over $100 in monthly benefits for just $49.95 with our Resident Benefits Package! Enjoy valuable services with the flexibility to customize or opt-out
Application Criteria:
a) Gross household income of at least 3 times the rent
b) A credit score of 650+ is preferred; we are happy to discuss your situation if your credit score is lower
c) No evictions in the last 5 years
d) A one-time pet fee of $300 per pet applies. An additional deposit may be required for multiple pets. No monthly pet fee; pet screening is required after application approval: $30 per pet.
e) One-time admin fee of $250 required to pay after signing the lease
Townhouse for rent
$1,595/mo
1304 Cozart St UNIT 508, Durham, NC 27704
2beds
1,547sqft
Price may not include required fees and charges.
Townhouse
Available Wed Dec 10 2025
Cats, dogs OK
Central air, ceiling fan
In unit laundry
What's special
Modern amenitiesMasterfully designed bedroomsAmple counter spaceWell-appointed kitchenSleek appliancesInviting open layoutThoughtfully designed floor plan
- --
- on Zillow |
- --
- views |
- --
- saves |
Zillow last checked: 9 hours ago
Listing updated: 12 hours ago
Travel times
Looking to buy when your lease ends?
Consider a first-time homebuyer savings account designed to grow your down payment with up to a 6% match & a competitive APY.
Facts & features
Interior
Bedrooms & bathrooms
- Bedrooms: 2
- Bathrooms: 3
- Full bathrooms: 2
- 1/2 bathrooms: 1
Cooling
- Central Air, Ceiling Fan
Appliances
- Included: Dishwasher, Dryer, Microwave, Range Oven, Refrigerator, Washer
- Laundry: In Unit
Features
- Ceiling Fan(s), Range/Oven, Storage, Walk-In Closet(s)
- Flooring: Carpet, Linoleum/Vinyl
Interior area
- Total interior livable area: 1,547 sqft
Property
Parking
- Details: Contact manager
Features
- Exterior features: Heating included in rent, Range/Oven, Vinyl
Details
- Parcel number: 205127
Construction
Type & style
- Home type: Townhouse
- Property subtype: Townhouse
Building
Management
- Pets allowed: Yes
Community & HOA
Location
- Region: Durham
Financial & listing details
- Lease term: Contact For Details
Price history
| Date | Event | Price |
|---|---|---|
| 11/25/2025 | Listed for rent | $1,595-3.3%$1/sqft |
Source: Zillow Rentals | ||
| 11/2/2024 | Listing removed | $1,650$1/sqft |
Source: Zillow Rentals | ||
| 10/3/2024 | Listed for rent | $1,650$1/sqft |
Source: Zillow Rentals | ||
| 9/10/2024 | Listing removed | $1,650+3.4%$1/sqft |
Source: Zillow Rentals | ||
| 9/22/2023 | Listing removed | -- |
Source: Zillow Rentals | ||
Neighborhood: Swann's Mill
There are 3 available units in this apartment building

