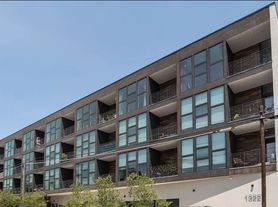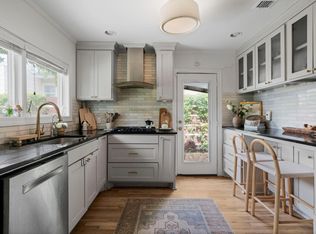Effortlessly enjoy the best of what Austin has to offer from your luxurious East Austin Oasis. Designed by architect Steve Zargorski in historic Swede Hill, this stunning residence features private, resort style living just steps away from Austin's highly acclaimed E. 11th St (named the world's third coolest street, topped only by High Street in Melbourne and Hollywood Road in Hong Kong) / Rosewood neighborhood, all in the heart of Austin's bustling yet quiet Eastside Neighborhood. This modern home's chic aesthetic offers a warm and inviting atmosphere which is further enhanced by high end furnishings & thoughtful touches through out. Collapsing glass doors blend the indoor and outdoor living areas while simultaneously flooding the space with natural light. With a seamless open floor plan, the home radiates comfort and flow, making it ideal for family living or entertaining guests. The beautifully appointed courtyard affords the pool and lounge area a privacy that is unmatched. Step through the front gate and know that you are home! The residence has 3 bedrooms, and 3 1/2 baths. No two bedrooms share a common wall providing privacy for each bedroom suite all meticulously crafted with an eye for quality and detail. Just minutes to Moody Center & Ampitheater, Dell Medical, UT Campus, Downtown Business District, historic 6th street, Austin Convention Center, numerous bars, restaurants and more. The proximity to I-35 makes getting around the city a breeze.
House for rent
$11,500/mo
1304 Comal St, Austin, TX 78702
3beds
2,381sqft
Price may not include required fees and charges.
Singlefamily
Available now
-- Pets
Central air, ceiling fan
In unit laundry
3 Garage spaces parking
Central
What's special
Beautifully appointed courtyardHigh end furnishingsSeamless open floor planCollapsing glass doorsPrivate resort style living
- 125 days |
- -- |
- -- |
Travel times
Looking to buy when your lease ends?
Consider a first-time homebuyer savings account designed to grow your down payment with up to a 6% match & a competitive APY.
Facts & features
Interior
Bedrooms & bathrooms
- Bedrooms: 3
- Bathrooms: 4
- Full bathrooms: 3
- 1/2 bathrooms: 1
Heating
- Central
Cooling
- Central Air, Ceiling Fan
Appliances
- Included: Dishwasher, Microwave, Range, Refrigerator, Washer
- Laundry: In Unit, Laundry Closet, Stackable W/D Connections
Features
- Ceiling Fan(s), Double Vanity, Kitchen Island, Quartz Counters, Smart Thermostat, Stackable W/D Connections, View, Walk-In Closet(s)
- Flooring: Tile, Wood
- Furnished: Yes
Interior area
- Total interior livable area: 2,381 sqft
Property
Parking
- Total spaces: 3
- Parking features: Driveway, Garage, Covered
- Has garage: Yes
- Details: Contact manager
Features
- Stories: 3
- Exterior features: Contact manager
- Has private pool: Yes
- Has view: Yes
- View description: City View
Details
- Parcel number: 198417
Construction
Type & style
- Home type: SingleFamily
- Property subtype: SingleFamily
Condition
- Year built: 2023
Community & HOA
HOA
- Amenities included: Pool
Location
- Region: Austin
Financial & listing details
- Lease term: Negotiable
Price history
| Date | Event | Price |
|---|---|---|
| 9/2/2025 | Price change | $11,500-14.8%$5/sqft |
Source: Unlock MLS #8492396 | ||
| 8/12/2025 | Price change | $13,500-6.9%$6/sqft |
Source: Unlock MLS #8492396 | ||
| 7/2/2025 | Listed for rent | $14,500$6/sqft |
Source: Unlock MLS #8492396 | ||
| 5/16/2023 | Listing removed | -- |
Source: | ||
| 4/17/2023 | Pending sale | $1,698,765$713/sqft |
Source: | ||

