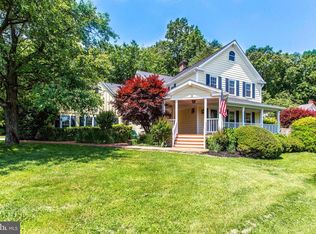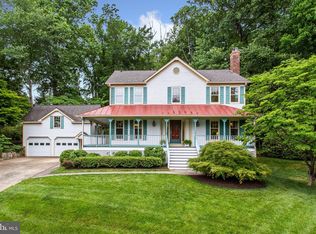Charming 4 bedroom Cape Cod colonial in sought after Colvins Glen neighborhood! * Formal LR w/fireplace * Large kitchen w/ breakfast room * Hardwoods on main level * Screened porch * Family room w/ fireplace * Main level office/den * Master bedroom w/ fireplace in sitting room * 2 half baths on main level * Bright lower level walkout * spacious backyard * Langley Pyramid!
This property is off market, which means it's not currently listed for sale or rent on Zillow. This may be different from what's available on other websites or public sources.

