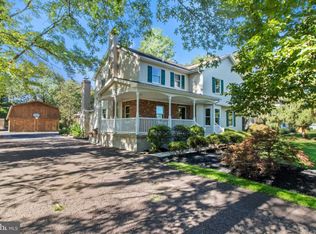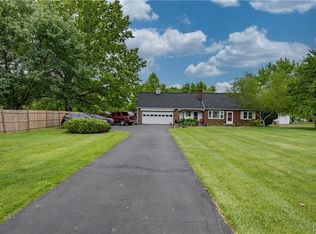Sold for $605,000
$605,000
1304 Clymer Rd, Hatfield, PA 19440
4beds
2,500sqft
Single Family Residence
Built in 1998
0.87 Acres Lot
$621,600 Zestimate®
$242/sqft
$3,329 Estimated rent
Home value
$621,600
$578,000 - $671,000
$3,329/mo
Zestimate® history
Loading...
Owner options
Explore your selling options
What's special
Welcome home to 1304 Clymer Rd, a 4 bedroom 2.5 bath Colonial offering 2500 square feet above ground living space, with tons of functional open space throughout the home. Entering this home through the inviting front porch, you're immediately greeted with a view of the exterior, with natural light flooding through all visible rooms. The first floor has an excellent flow and tons of space. The formal living room is large, with beautiful hardwood floors and crown molding. Across the hall, you'll find the flex space, which is currently used as a playroom but is perfect for an in-home office. Passing the updated half bath into the expansive kitchen where you and your loved ones will enjoy so much time! The kitchen has ample cabinetry and countertop space, a peninsula with seating, updated appliances to include a gas range, and rounding out with an oversized sink overlooking the backyard. The kitchen opens to a spacious, sun-filled living room featuring hardwood floors, recessed lighting, vaulted ceiling detail, and a fireplace as the perfect focal point. Enjoy views and access to the incredible backyard from the living room onto the spacious deck, perfect for morning coffee and sunset dining to enjoy the space and privacy of your fully fenced-in, massive backyard, just shy of an acre. Upstairs you will find a spacious primary bedroom with a full bath to include a soaking tub, shower, and double vanity. The primary bedroom offers two walk-in closets along with a cove space perfect for a desk, workout equipment, or extra dresser. There are 3 more bedrooms, all with ample space and closets. The hall bath is spacious, with a vanity and tub shower. The updated second-floor laundry area offers convenience and ease. The lower level offers tons more versatile space, depending on your needs. This home is less than 10 minutes from the thriving downtown Lansdale area, parks, and Montgomeryville, which offers an abundance of shopping, dining, and grocery stores. Enjoy a work-shop feel with electricity in the shed. Enjoy the convenience of your two-car garage plus storage space. Take advantage of this fantastic opportunity to own a wonderful home on an incredible lot, close to so much to enjoy!
Zillow last checked: 8 hours ago
Listing updated: February 16, 2026 at 05:01pm
Listed by:
Cory Benhardt 215-200-8561,
Keller Williams Main Line,
Co-Listing Agent: Erica L Deuschle 610-608-2570,
Keller Williams Main Line
Bought with:
Adam Bogdnoff, RS340019
Keller Williams Real Estate-Blue Bell
Jim Romano, AB069112
Keller Williams Real Estate-Blue Bell
Source: Bright MLS,MLS#: PAMC2126114
Facts & features
Interior
Bedrooms & bathrooms
- Bedrooms: 4
- Bathrooms: 3
- Full bathrooms: 2
- 1/2 bathrooms: 1
- Main level bathrooms: 1
Basement
- Area: 0
Heating
- Forced Air, Propane
Cooling
- Central Air, Electric
Appliances
- Included: Microwave, Dishwasher, Oven/Range - Gas, Water Heater
- Laundry: Upper Level, Laundry Room
Features
- Attic, Bathroom - Walk-In Shower, Built-in Features, Ceiling Fan(s), Crown Molding, Dining Area, Family Room Off Kitchen, Primary Bath(s), Walk-In Closet(s)
- Flooring: Luxury Vinyl, Carpet, Wood
- Windows: Window Treatments
- Basement: Unfinished,Sump Pump,Windows,Interior Entry
- Number of fireplaces: 1
- Fireplace features: Gas/Propane
Interior area
- Total structure area: 2,500
- Total interior livable area: 2,500 sqft
- Finished area above ground: 2,500
- Finished area below ground: 0
Property
Parking
- Total spaces: 10
- Parking features: Storage, Garage Faces Side, Garage Door Opener, Inside Entrance, Driveway, Attached
- Attached garage spaces: 2
- Uncovered spaces: 8
Accessibility
- Accessibility features: None
Features
- Levels: Two
- Stories: 2
- Patio & porch: Deck, Porch
- Exterior features: Storage
- Pool features: None
- Has spa: Yes
- Spa features: Bath
- Fencing: Wood,Full
Lot
- Size: 0.87 Acres
- Dimensions: 100.00 x 0.00
Details
- Additional structures: Above Grade, Below Grade
- Parcel number: 350002032012
- Zoning: RES
- Special conditions: Standard
Construction
Type & style
- Home type: SingleFamily
- Architectural style: Colonial
- Property subtype: Single Family Residence
Materials
- Vinyl Siding
- Foundation: Block
Condition
- Excellent
- New construction: No
- Year built: 1998
Utilities & green energy
- Sewer: Public Sewer
- Water: Public
Community & neighborhood
Security
- Security features: Exterior Cameras, Monitored, Smoke Detector(s), Carbon Monoxide Detector(s)
Location
- Region: Hatfield
- Subdivision: Hatfield Crossing
- Municipality: HATFIELD TWP
Other
Other facts
- Listing agreement: Exclusive Right To Sell
- Listing terms: Cash,Conventional,FHA,VA Loan
- Ownership: Fee Simple
Price history
| Date | Event | Price |
|---|---|---|
| 2/28/2025 | Sold | $605,000+2.6%$242/sqft |
Source: | ||
| 2/24/2025 | Pending sale | $589,900$236/sqft |
Source: | ||
| 1/28/2025 | Contingent | $589,900$236/sqft |
Source: | ||
| 1/23/2025 | Listed for sale | $589,900+9.6%$236/sqft |
Source: | ||
| 5/30/2023 | Sold | $538,000+4.5%$215/sqft |
Source: | ||
Public tax history
| Year | Property taxes | Tax assessment |
|---|---|---|
| 2025 | $8,866 +4.8% | $214,330 |
| 2024 | $8,463 | $214,330 |
| 2023 | $8,463 +6.5% | $214,330 |
Find assessor info on the county website
Neighborhood: 19440
Nearby schools
GreatSchools rating
- 4/10Kulp El SchoolGrades: K-6Distance: 0.9 mi
- 6/10Pennfield Middle SchoolGrades: 7-9Distance: 2 mi
- 9/10North Penn Senior High SchoolGrades: 10-12Distance: 3.7 mi
Schools provided by the listing agent
- Elementary: A.m. Kulp
- Middle: Pennfield
- High: North Penn Senior
- District: North Penn
Source: Bright MLS. This data may not be complete. We recommend contacting the local school district to confirm school assignments for this home.
Get a cash offer in 3 minutes
Find out how much your home could sell for in as little as 3 minutes with a no-obligation cash offer.
Estimated market value$621,600
Get a cash offer in 3 minutes
Find out how much your home could sell for in as little as 3 minutes with a no-obligation cash offer.
Estimated market value
$621,600

