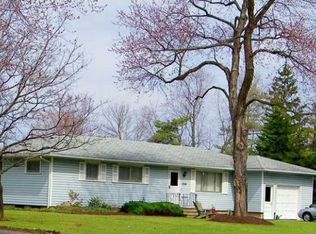Open Sat. 12:00-2:00. Beautiful Move-in-ready & spacious split level home with tons of updates! Wonderful eat-in kitchen with oak cabinets, breakfast bar & loads of counter space. Fantastic living room with wood burning fireplace, cathedral ceiling, & brand new carpet, plus a large family room with new carpet & built-in bookshelves. Three spacious bedrooms with new carpet (2017) & updates to the bathrooms & powder room. Double walk-in closets in the master bedroom. Fresh neutral paint throughout (2017). New carpeting (2017) & flooring in foyer (2017). New front door (2016), furnace (2016), hot water tank (2016), several newer windows, roof (2017), pool liner (2017) and exterior newly painted (2017). Garage converted to extra storage space. Fantastic in-ground pool with new liner (2017).
This property is off market, which means it's not currently listed for sale or rent on Zillow. This may be different from what's available on other websites or public sources.
