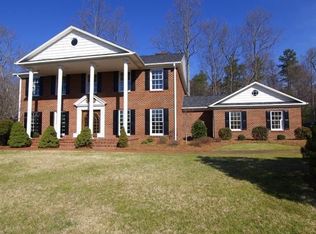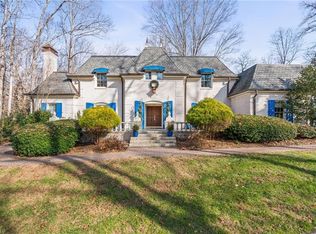This 5740 square foot multi family home has 4 bedrooms and 6.0 bathrooms. This home is located at 1304 Brookfield Ct, High Point, NC 27262.
This property is off market, which means it's not currently listed for sale or rent on Zillow. This may be different from what's available on other websites or public sources.

