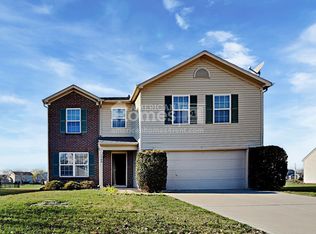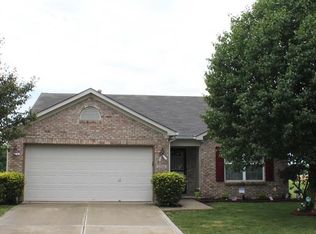Meticulously maintained 3br/2bth ranch in the heart of Brownsburg! Featuring new LVP floors in the LG entry way, kitchen & living rm w/vaulted ceilings & gas F/P. The update list goes on w/added can lighting in multiple areas, freshly painted interior, new trim, ceramic tile in laundry & BR's, custom BR vanities, all new door hardware, updated light fixtures t/o. The secondary BR's are generous in size & closet space. The main BR boasts vaulted ceilings, new carpet, updated bath w/a tub/shwr combo & W/I closet. And if that is not enough, there is still the spacious yard, fully fenced w/shed & mature trees for added privacy. Last but not least, located minutes from an abundance of shopping & dining all wrapped up w/easy access to I-74
This property is off market, which means it's not currently listed for sale or rent on Zillow. This may be different from what's available on other websites or public sources.

