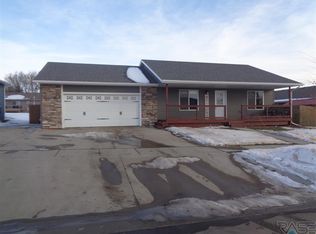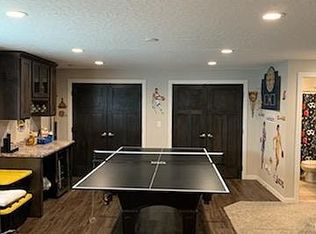Sold for $468,500 on 05/01/25
$468,500
1304 Bitterroot Rd, Dell Rapids, SD 57022
5beds
2,434sqft
Single Family Residence
Built in 2018
10,001.38 Square Feet Lot
$469,800 Zestimate®
$192/sqft
$2,740 Estimated rent
Home value
$469,800
$442,000 - $498,000
$2,740/mo
Zestimate® history
Loading...
Owner options
Explore your selling options
What's special
Check out this charming 5 bed, 3 bath, ranch style home in the heart of Dell Rapids. Step inside to discover a thoughtfully designed floor plan that maximizes space and functionality. The living area is opened with soaring 9’ ceilings throughout and is bathed in natural light. The kitchen is furnished with contemporary appliances, ample cabinetry, and breakfast bar. The dining area provides slider access to the deck overlooking the beautiful, stamped patio and expansive yard equipped with a convenient storage shed. The primary suite offers a serene retreat, complete with an en-suite bathroom and generous WIC. The lower level is host to a massive family room with cozy fireplace, a wet bar, a fun storage closet hidden behind a gun-vault door, and two more good-sized bedrooms. Additional highlights include main-floor laundry, parking pad, and a finished, heated, 3-stall garage, complete with epoxy, water, and floor drain. Don’t hesitate to view this excellent opportunity in a growing community!
Zillow last checked: 8 hours ago
Listing updated: May 02, 2025 at 01:13pm
Listed by:
Ryan J Breitling,
Hegg, REALTORS
Bought with:
Ross G Flemmer
Source: Realtor Association of the Sioux Empire,MLS#: 22501511
Facts & features
Interior
Bedrooms & bathrooms
- Bedrooms: 5
- Bathrooms: 3
- Full bathrooms: 1
- 3/4 bathrooms: 2
- Main level bedrooms: 3
Primary bedroom
- Description: SUITE W/WIC AND 3/4 BATH
- Level: Main
- Area: 169
- Dimensions: 13 x 13
Bedroom 2
- Description: DOUBLE CLOSET
- Level: Main
- Area: 110
- Dimensions: 11 x 10
Bedroom 3
- Description: DOUBLE CLOSET
- Level: Main
- Area: 110
- Dimensions: 11 x 10
Bedroom 4
- Description: DOUBLE CLOSET
- Level: Lower
- Area: 120
- Dimensions: 12 x 10
Bedroom 5
- Description: DOUBLE CLOSET
- Level: Lower
- Area: 110
- Dimensions: 11 x 10
Dining room
- Description: SLIDER TO DECK
- Level: Main
- Area: 120
- Dimensions: 12 x 10
Family room
- Description: OPEN // FP // WET BAR
- Level: Lower
- Area: 484
- Dimensions: 22 x 22
Kitchen
- Description: AMPLE CABINETS // SOFT CLOSE
- Level: Main
- Area: 108
- Dimensions: 12 x 9
Living room
- Description: TALL CEILINGS // LARGE PICTURE WINDOW
- Level: Main
- Area: 210
- Dimensions: 15 x 14
Heating
- 90% Efficient, Natural Gas
Cooling
- Central Air
Appliances
- Included: Dishwasher, Disposal, Dryer, Electric Range, Microwave, Refrigerator, Washer
Features
- 3+ Bedrooms Same Level, Master Downstairs, Main Floor Laundry, Master Bath, Wet Bar
- Flooring: Carpet, Tile, Vinyl
- Basement: Full
- Number of fireplaces: 1
- Fireplace features: Electric
Interior area
- Total interior livable area: 2,434 sqft
- Finished area above ground: 1,279
- Finished area below ground: 1,155
Property
Parking
- Total spaces: 3
- Parking features: Concrete
- Garage spaces: 3
Features
- Patio & porch: Deck, Patio, Porch
Lot
- Size: 10,001 sqft
- Dimensions: 80x125
- Features: City Lot
Details
- Additional structures: Shed(s)
- Parcel number: 89410
Construction
Type & style
- Home type: SingleFamily
- Architectural style: Ranch
- Property subtype: Single Family Residence
Materials
- Hard Board, Stone
- Roof: Composition
Condition
- Year built: 2018
Utilities & green energy
- Sewer: Public Sewer
- Water: Public
Community & neighborhood
Location
- Region: Dell Rapids
- Subdivision: TIMBER RIDGE ADDITION TO THE CITY OF DELL RAPIDS
Other
Other facts
- Listing terms: Cash
- Road surface type: Asphalt, Curb and Gutter
Price history
| Date | Event | Price |
|---|---|---|
| 5/1/2025 | Sold | $468,500-1.3%$192/sqft |
Source: | ||
| 3/7/2025 | Listed for sale | $474,900+70.8%$195/sqft |
Source: | ||
| 5/31/2019 | Sold | $278,000+0.8%$114/sqft |
Source: | ||
| 3/25/2019 | Listed for sale | $275,900+591.5%$113/sqft |
Source: C&R Real Estate & Management #21901335 Report a problem | ||
| 7/19/2018 | Sold | $39,900$16/sqft |
Source: | ||
Public tax history
| Year | Property taxes | Tax assessment |
|---|---|---|
| 2024 | $4,797 -3.5% | $354,900 +1.8% |
| 2023 | $4,971 +23.8% | $348,600 +30.9% |
| 2022 | $4,017 -4% | $266,300 +0.2% |
Find assessor info on the county website
Neighborhood: 57022
Nearby schools
GreatSchools rating
- 8/10Dell Rapids Elementary - 02Grades: K-4Distance: 0.3 mi
- 8/10Dell Rapids Middle School - 03Grades: 5-8Distance: 0.7 mi
- 4/10Dell Rapids High School - 01Grades: 9-12Distance: 0.7 mi
Schools provided by the listing agent
- Elementary: Dell Rapids ES
- Middle: Dell Rapids MS
- High: Dell Rapids HS
- District: Dell Rapids
Source: Realtor Association of the Sioux Empire. This data may not be complete. We recommend contacting the local school district to confirm school assignments for this home.

Get pre-qualified for a loan
At Zillow Home Loans, we can pre-qualify you in as little as 5 minutes with no impact to your credit score.An equal housing lender. NMLS #10287.

