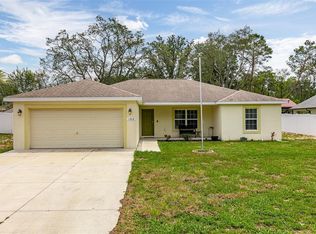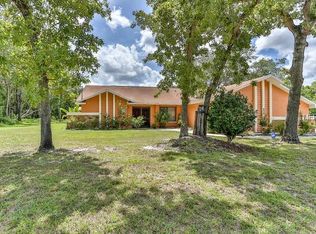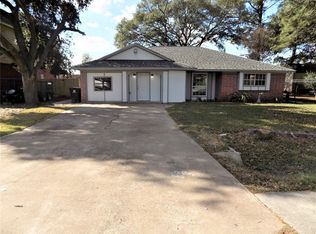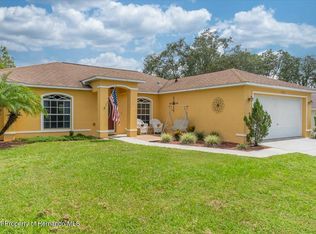Sold for $425,000
$425,000
1304 Bishop Rd, Spring Hill, FL 34608
3beds
1,768sqft
Single Family Residence
Built in 2021
10,018.8 Square Feet Lot
$391,500 Zestimate®
$240/sqft
$2,080 Estimated rent
Home value
$391,500
$368,000 - $411,000
$2,080/mo
Zestimate® history
Loading...
Owner options
Explore your selling options
What's special
Active Under Contract - Accepting Back Up Offers. This is no ordinary home - it's luxury living, reimagined! Completed in 2021, this custom-built stunner has one of the most incredible outdoor spaces you'll ever see in a private residence. Fully enclosed with vinyl fencing, the astroturfed backyard features a resort-like heated pool and spa. 'Backyard barbecue' takes on a whole new meaning when there's a full, covered kitchen outside; this one comes equipped with sleek stainless steel appliances, including a gas range, propane grill, beverage cooler, and a dishwasher. The brick pavers that expand the driveway extend beyond the fenceline and into the backyard, where a smaller fence creates an area that could be used as a pet run, or as additional parking for your boat or RV. Inside, no expense was spared to create an elegant ambience; we're talking a stylish neutral color palette, granite counters throughout, marble flooring, and designer light fixtures. A massive electric fireplace doubles as a built-in entertainment center, creating a focal point that unifies the open floor plan. It offsets the soaring vaulted ceilings, which add tons of volume to the already airy space. The attention to detail continues in the stunning kitchen, where a custom glass tile backsplash compliments bright cabinetry and recessed lighting. Stainless steel appliances here include a gleaming range hood and a Samsung smart refrigerator with a touchscreen panel. Nibble your morning bagel at the breakfast counter, or serve up a multi-course meal in the spacious dining room. Comfort and style aren't mutually exclusive, either - all three bedrooms are quite sizable and have luxury vinyl plank flooring. However, the primary bedroom is the ultimate refuge after a long day. It has a large walk-in closet, plus private access to the lanai. The ensuite primary bathroom features a dual sink vanity, a linen closet, and a gorgeous shower with custom tile and a rainfall shower head. All of this is located in a peaceful neighborhood with no HOA fees or deed restrictions. Two parks (Delta Woods and Veterans Memorial) and a public library fall within a 5-mile radius. It's close to a number of shopping and dining options, like locally-owned favorites PJs Brick Oven Pizza, 787 House of Sugar, Donnelly's Deli, Susie's Grill, Nouvelle Cuisine, and Cali Street Tacos, among others. Weeki Wachee Springs State Park with its small craft launch, waterslides, and world-famous mermaid shows is less than 15 minutes away. Centrally located between US-19 and the Suncoast Parkway, travel to Homosassa, Tarpon Springs, Clearwater, or Tampa is convenient. Take advantage of this opportunity to own a slice of paradise by scheduling your private tour today!
Zillow last checked: 8 hours ago
Listing updated: November 15, 2024 at 07:51pm
Listed by:
Ross A Hardy 352-428-3017,
REMAX Marketing Specialists
Bought with:
Brianna Dokter, 3510557
Keller Williams-Elite Partners
Source: HCMLS,MLS#: 2234198
Facts & features
Interior
Bedrooms & bathrooms
- Bedrooms: 3
- Bathrooms: 2
- Full bathrooms: 2
Heating
- Central, Electric
Cooling
- Central Air, Electric
Appliances
- Included: Dishwasher, Electric Oven, Refrigerator, Wine Cooler
Features
- Breakfast Bar, Built-in Features, Ceiling Fan(s), Double Vanity, Open Floorplan, Primary Bathroom - Shower No Tub, Master Downstairs, Vaulted Ceiling(s), Walk-In Closet(s), Split Plan
- Flooring: Marble, Vinyl
- Has fireplace: Yes
- Fireplace features: Electric, Other
Interior area
- Total structure area: 1,768
- Total interior livable area: 1,768 sqft
Property
Parking
- Total spaces: 2
- Parking features: Attached
- Attached garage spaces: 2
Features
- Levels: One
- Stories: 1
- Patio & porch: Patio
- Has private pool: Yes
- Pool features: Electric Heat, In Ground
- Has spa: Yes
- Spa features: Heated, In Ground
- Fencing: Privacy,Vinyl
Lot
- Size: 10,018 sqft
- Dimensions: 80 x 125
Details
- Parcel number: R32 323 17 5080 0415 0100
- Zoning: PDP
- Zoning description: Planned Development Project
Construction
Type & style
- Home type: SingleFamily
- Architectural style: Contemporary
- Property subtype: Single Family Residence
Materials
- Block, Concrete, Stucco
- Roof: Shingle
Condition
- Fixer
- New construction: No
- Year built: 2021
Utilities & green energy
- Sewer: Private Sewer
- Water: Public
- Utilities for property: Cable Available
Community & neighborhood
Location
- Region: Spring Hill
- Subdivision: Spring Hill Unit 8
Other
Other facts
- Listing terms: Cash,Conventional,FHA,VA Loan
- Road surface type: Paved
Price history
| Date | Event | Price |
|---|---|---|
| 10/30/2023 | Sold | $425,000-5.6%$240/sqft |
Source: | ||
| 10/12/2023 | Pending sale | $450,000$255/sqft |
Source: | ||
| 9/28/2023 | Listed for sale | $450,000+52.5%$255/sqft |
Source: | ||
| 5/3/2021 | Sold | $295,000+7.3%$167/sqft |
Source: | ||
| 3/24/2021 | Pending sale | $274,900$155/sqft |
Source: | ||
Public tax history
| Year | Property taxes | Tax assessment |
|---|---|---|
| 2024 | $5,383 +6% | $356,051 +6.9% |
| 2023 | $5,080 +7.5% | $332,942 +8.8% |
| 2022 | $4,728 +554.9% | $306,134 +2680.3% |
Find assessor info on the county website
Neighborhood: 34608
Nearby schools
GreatSchools rating
- 6/10Suncoast Elementary SchoolGrades: PK-5Distance: 1.7 mi
- 5/10Powell Middle SchoolGrades: 6-8Distance: 5 mi
- 4/10Frank W. Springstead High SchoolGrades: 9-12Distance: 2.2 mi
Schools provided by the listing agent
- Elementary: Suncoast
- Middle: Powell
- High: Springstead
Source: HCMLS. This data may not be complete. We recommend contacting the local school district to confirm school assignments for this home.
Get a cash offer in 3 minutes
Find out how much your home could sell for in as little as 3 minutes with a no-obligation cash offer.
Estimated market value$391,500
Get a cash offer in 3 minutes
Find out how much your home could sell for in as little as 3 minutes with a no-obligation cash offer.
Estimated market value
$391,500



