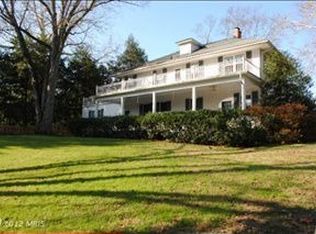Huge price drop. Premier Ruxton location on gorgeous secluded grounds but just blocks from the shops. Solid stone colonial filled with a history of love and family gatherings. Game nights, holidays, summer evenings by the pond, Fall wine tastings in the garden--just imagine your life here. Sited on 6/10 of a acre, the plantings and gardens have been hand-chosen for decades and lovingly kept so that their full glory is on display all year long. The house has been expanded over the years to meet the needs of the gathering place it became for all those who loved the owners. An expanded kitchen offers plenty of space for prep work and storage. The breakfast room addition (perhaps not on the sdat sf) is warmed in the winter with the heated floor and offers views of the pond surrounded by oak hydrangeas, patio, and gardens all year. Adjoining the breakfast room is the huge family room addition with paneled walls, fireplace, and picture windows that encapsulate the outdoor paradise. Screened porch off the living room is perfect for sunny afternoons or snowy mornings. Upstairs, find four bedrooms and two full baths plus laundry. Almost all hardwoods on main floor have been replaced. Gas heat, 2-zone central ac, two gas water heaters, basement sump pump. Storage over garage accessed from second floor bedroom "balcony".
This property is off market, which means it's not currently listed for sale or rent on Zillow. This may be different from what's available on other websites or public sources.

