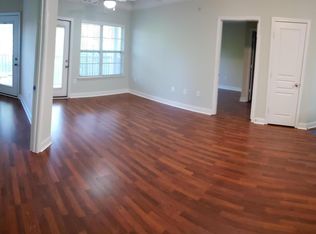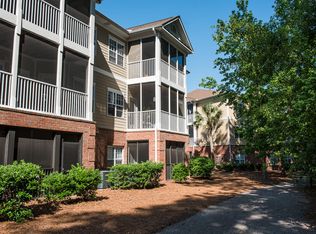Closed
$407,000
1304 Basildon Rd, Mount Pleasant, SC 29466
2beds
1,063sqft
Condominium
Built in 2006
-- sqft lot
$404,500 Zestimate®
$383/sqft
$2,120 Estimated rent
Home value
$404,500
$384,000 - $425,000
$2,120/mo
Zestimate® history
Loading...
Owner options
Explore your selling options
What's special
Welcome to 1304 Basildon Road -- a beautifully renovated 2-bedroom, 2-bathroom condo nestled in the sought-after Park West neighborhood of Mount Pleasant. This turnkey home has been completely updated throughout, offering a seamless blend of modern style and low-maintenance living.Enjoy brand new stainless steel appliances, all-new HVAC system, fresh paint, new flooring, and updated lighting and fixtures throughout. The open floor plan features a spacious living area, and a private screened in porch perfect for relaxing or entertaining. Both bedrooms offer generous closet space and beautifully remodeled bathrooms, each with access to the porch.Located in a secure, gated community with top-tier amenities including a resort-style pool, clubhouse, walking trails,and more all just minutes from beaches, shopping, dining, and downtown Charleston. Whether you're looking for a primary residence, vacation retreat, or investment opportunity, this move-in ready home checks all the boxes.
Zillow last checked: 8 hours ago
Listing updated: September 29, 2025 at 09:58am
Listed by:
King and Society Real Estate
Bought with:
Matt O'Neill Real Estate
Source: CTMLS,MLS#: 25019505
Facts & features
Interior
Bedrooms & bathrooms
- Bedrooms: 2
- Bathrooms: 2
- Full bathrooms: 2
Heating
- Heat Pump
Cooling
- Central Air
Appliances
- Laundry: Electric Dryer Hookup, Washer Hookup, Laundry Room
Features
- High Ceilings, Kitchen Island, Walk-In Closet(s), Ceiling Fan(s)
- Flooring: Ceramic Tile, Luxury Vinyl
- Windows: Thermal Windows/Doors
- Has fireplace: No
Interior area
- Total structure area: 1,063
- Total interior livable area: 1,063 sqft
Property
Parking
- Parking features: Off Street
Features
- Levels: One
- Stories: 1
- Entry location: Ground Level
- Patio & porch: Screened
- Exterior features: Elevator Shaft
Lot
- Features: Wooded
Details
- Additional structures: Gazebo
- Parcel number: 5941600682
Construction
Type & style
- Home type: Condo
- Property subtype: Condominium
- Attached to another structure: Yes
Materials
- Cement Siding
- Foundation: Slab
Condition
- New construction: No
- Year built: 2006
Utilities & green energy
- Sewer: Public Sewer
- Water: Public
- Utilities for property: Dominion Energy, Mt. P. W/S Comm
Community & neighborhood
Security
- Security features: Fire Sprinkler System
Community
- Community features: Clubhouse, Dog Park, Elevators, Fitness Center, Gated, Lawn Maint Incl, Pool, RV / Boat Storage, Trash, Walk/Jog Trails
Location
- Region: Mount Pleasant
- Subdivision: Park West
Other
Other facts
- Listing terms: Any
Price history
| Date | Event | Price |
|---|---|---|
| 9/29/2025 | Sold | $407,000-2.6%$383/sqft |
Source: | ||
| 8/15/2025 | Price change | $417,900-6.1%$393/sqft |
Source: | ||
| 7/15/2025 | Listed for sale | $445,000+6907.9%$419/sqft |
Source: | ||
| 3/18/2015 | Sold | $6,350-96.6%$6/sqft |
Source: Public Record Report a problem | ||
| 11/24/2008 | Sold | $188,000$177/sqft |
Source: Public Record Report a problem | ||
Public tax history
| Year | Property taxes | Tax assessment |
|---|---|---|
| 2024 | $2,549 +3.5% | $9,520 |
| 2023 | $2,463 +6.7% | $9,520 |
| 2022 | $2,309 -3.9% | $9,520 -4.2% |
Find assessor info on the county website
Neighborhood: 29466
Nearby schools
GreatSchools rating
- 9/10Charles Pinckney Elementary SchoolGrades: 3-5Distance: 1.3 mi
- 9/10Thomas C. Cario Middle SchoolGrades: 6-8Distance: 1.2 mi
- 10/10Wando High SchoolGrades: 9-12Distance: 2.4 mi
Schools provided by the listing agent
- Elementary: Laurel Hill Primary
- Middle: Cario
- High: Wando
Source: CTMLS. This data may not be complete. We recommend contacting the local school district to confirm school assignments for this home.
Get a cash offer in 3 minutes
Find out how much your home could sell for in as little as 3 minutes with a no-obligation cash offer.
Estimated market value$404,500
Get a cash offer in 3 minutes
Find out how much your home could sell for in as little as 3 minutes with a no-obligation cash offer.
Estimated market value
$404,500


