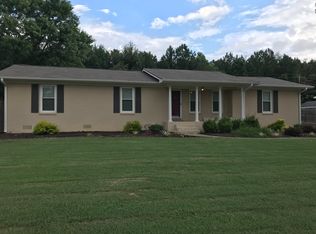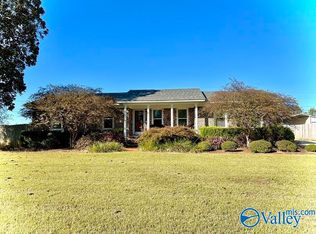Sold for $172,000
$172,000
1304 Alpine St SE, Decatur, AL 35603
3beds
1,181sqft
Single Family Residence
Built in 1962
0.34 Acres Lot
$184,400 Zestimate®
$146/sqft
$1,282 Estimated rent
Home value
$184,400
$173,000 - $195,000
$1,282/mo
Zestimate® history
Loading...
Owner options
Explore your selling options
What's special
In the heart of Decatur, Alabama, uncover a 3-bedroom, 1-bathroom treasure that marries experienced charm with thoughtful updates. From the moment you step inside, you're greeted with a tastefully renovated bathroom, adorned with custom tile work and polished finishes. It's an inviting space, one that embodies the comfort we all crave. Now, the kitchen? Well, it's an open canvas, whispering of potential. Envision open shelving – it's all waiting for that special touch to bring it to life. The central location of this home is a gift and the quaint town vibes of Decatur right at your doorstep. This isn't just a house; it's the beginning of a home story for to craft as yours.
Zillow last checked: 8 hours ago
Listing updated: March 21, 2024 at 04:24pm
Listed by:
Hollie Blackwood 256-612-0034,
Exp Realty LLC Northern
Bought with:
, 142590
Matt Curtis Real Estate, Inc.
Source: ValleyMLS,MLS#: 21843017
Facts & features
Interior
Bedrooms & bathrooms
- Bedrooms: 3
- Bathrooms: 1
- Full bathrooms: 1
Primary bedroom
- Features: Ceiling Fan(s), Smooth Ceiling, Window Cov
- Level: First
- Area: 168
- Dimensions: 12 x 14
Bedroom 2
- Features: Carpet, Ceiling Fan(s), Smooth Ceiling, Window Cov
- Level: First
- Area: 121
- Dimensions: 11 x 11
Bedroom 3
- Features: Carpet, Ceiling Fan(s), Smooth Ceiling, Window Cov
- Level: First
- Area: 130
- Dimensions: 13 x 10
Dining room
- Features: LVP Flooring, Smooth Ceiling, Window Cov
- Level: First
- Area: 208
- Dimensions: 13 x 16
Kitchen
- Features: Smooth Ceiling, Vinyl, Window Cov
- Level: First
- Area: 117
- Dimensions: 13 x 9
Living room
- Features: LVP, Smooth Ceiling, Window Cov
- Level: First
- Area: 176
- Dimensions: 11 x 16
Heating
- Central 1
Cooling
- Central 1
Features
- Basement: Crawl Space
- Has fireplace: No
- Fireplace features: None
Interior area
- Total interior livable area: 1,181 sqft
Property
Features
- Levels: One
- Stories: 1
Lot
- Size: 0.34 Acres
- Dimensions: 100 x 150
Details
- Parcel number: 12 03 05 1 002 007.000
Construction
Type & style
- Home type: SingleFamily
- Architectural style: Ranch
- Property subtype: Single Family Residence
Condition
- New construction: No
- Year built: 1962
Utilities & green energy
- Sewer: Public Sewer
- Water: Public
Community & neighborhood
Location
- Region: Decatur
- Subdivision: Bayside
Other
Other facts
- Listing agreement: Agency
Price history
| Date | Event | Price |
|---|---|---|
| 3/12/2024 | Sold | $172,000-3.9%$146/sqft |
Source: | ||
| 2/13/2024 | Contingent | $179,000$152/sqft |
Source: | ||
| 2/6/2024 | Listed for sale | $179,000$152/sqft |
Source: | ||
| 2/5/2024 | Contingent | $179,000$152/sqft |
Source: | ||
| 11/29/2023 | Price change | $179,000-3.2%$152/sqft |
Source: | ||
Public tax history
| Year | Property taxes | Tax assessment |
|---|---|---|
| 2024 | $463 | $11,280 |
| 2023 | $463 | $11,280 |
| 2022 | $463 +17.4% | $11,280 +15.6% |
Find assessor info on the county website
Neighborhood: 35603
Nearby schools
GreatSchools rating
- 8/10Walter Jackson Elementary SchoolGrades: K-5Distance: 1.5 mi
- 4/10Decatur Middle SchoolGrades: 6-8Distance: 2.6 mi
- 5/10Decatur High SchoolGrades: 9-12Distance: 2.5 mi
Schools provided by the listing agent
- Elementary: Walter Jackson
- Middle: Decatur Middle School
- High: Decatur High
Source: ValleyMLS. This data may not be complete. We recommend contacting the local school district to confirm school assignments for this home.
Get pre-qualified for a loan
At Zillow Home Loans, we can pre-qualify you in as little as 5 minutes with no impact to your credit score.An equal housing lender. NMLS #10287.
Sell for more on Zillow
Get a Zillow Showcase℠ listing at no additional cost and you could sell for .
$184,400
2% more+$3,688
With Zillow Showcase(estimated)$188,088

