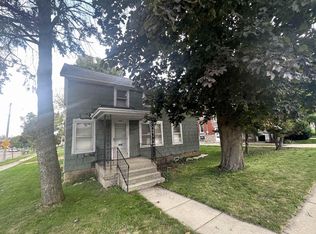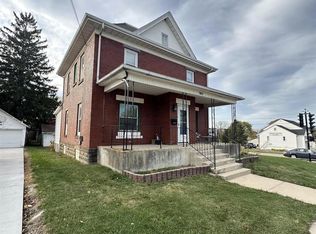Closed
$218,000
1304 9th Street, Monroe, WI 53566
3beds
1,534sqft
Single Family Residence
Built in 1956
4,791.6 Square Feet Lot
$233,800 Zestimate®
$142/sqft
$2,131 Estimated rent
Home value
$233,800
Estimated sales range
Not available
$2,131/mo
Zestimate® history
Loading...
Owner options
Explore your selling options
What's special
Zillow last checked: 8 hours ago
Listing updated: May 20, 2025 at 09:21am
Listed by:
Cindy Griesbach 608-445-0607,
Berkshire Hathaway HomeServices True Realty
Bought with:
Benjamin Brummell
Source: WIREX MLS,MLS#: 1995315 Originating MLS: South Central Wisconsin MLS
Originating MLS: South Central Wisconsin MLS
Facts & features
Interior
Bedrooms & bathrooms
- Bedrooms: 3
- Bathrooms: 2
- Full bathrooms: 1
- 1/2 bathrooms: 1
- Main level bedrooms: 3
Primary bedroom
- Level: Main
- Area: 120
- Dimensions: 12 x 10
Bedroom 2
- Level: Main
- Area: 99
- Dimensions: 11 x 9
Bedroom 3
- Level: Main
- Area: 99
- Dimensions: 11 x 9
Bathroom
- Features: Master Bedroom Bath: Full, Master Bedroom Bath, Master Bedroom Bath: Tub/Shower Combo
Dining room
- Level: Main
- Area: 72
- Dimensions: 9 x 8
Family room
- Level: Main
- Area: 300
- Dimensions: 15 x 20
Kitchen
- Level: Main
- Area: 90
- Dimensions: 9 x 10
Living room
- Level: Main
- Area: 252
- Dimensions: 18 x 14
Heating
- Natural Gas, Forced Air
Cooling
- Central Air
Appliances
- Included: Range/Oven, Refrigerator, Dishwasher, Disposal, Washer, Dryer, Water Softener Rented
Features
- High Speed Internet, Pantry
- Flooring: Wood or Sim.Wood Floors
- Basement: Full,Partially Finished
Interior area
- Total structure area: 1,534
- Total interior livable area: 1,534 sqft
- Finished area above ground: 1,206
- Finished area below ground: 328
Property
Parking
- Total spaces: 1
- Parking features: 1 Car, Detached
- Garage spaces: 1
Features
- Levels: One
- Stories: 1
- Patio & porch: Patio
- Fencing: Fenced Yard
Lot
- Size: 4,791 sqft
Details
- Parcel number: 2511601.1000
- Zoning: R-2
- Special conditions: Arms Length
Construction
Type & style
- Home type: SingleFamily
- Architectural style: Ranch
- Property subtype: Single Family Residence
Materials
- Wood Siding, Stone
Condition
- 21+ Years
- New construction: No
- Year built: 1956
Utilities & green energy
- Sewer: Public Sewer
- Water: Public
- Utilities for property: Cable Available
Community & neighborhood
Location
- Region: Monroe
- Municipality: Monroe
Price history
| Date | Event | Price |
|---|---|---|
| 5/12/2025 | Sold | $218,000$142/sqft |
Source: | ||
| 4/10/2025 | Pending sale | $218,000$142/sqft |
Source: | ||
| 4/1/2025 | Listed for sale | $218,000+34.5%$142/sqft |
Source: | ||
| 5/17/2021 | Sold | $162,050+8.1%$106/sqft |
Source: | ||
| 5/3/2021 | Pending sale | $149,900$98/sqft |
Source: SCWMLS #1905684 Report a problem | ||
Public tax history
| Year | Property taxes | Tax assessment |
|---|---|---|
| 2024 | $2,939 -0.8% | $182,900 +4.9% |
| 2023 | $2,963 +10.6% | $174,400 +55.7% |
| 2022 | $2,678 +1.2% | $112,000 |
Find assessor info on the county website
Neighborhood: 53566
Nearby schools
GreatSchools rating
- 7/10Parkside Elementary SchoolGrades: PK-5Distance: 0.5 mi
- 5/10Monroe Middle SchoolGrades: 6-8Distance: 0.3 mi
- 3/10Monroe High SchoolGrades: 9-12Distance: 1.1 mi
Schools provided by the listing agent
- Elementary: Monroe
- Middle: Monroe
- High: Monroe
- District: Monroe
Source: WIREX MLS. This data may not be complete. We recommend contacting the local school district to confirm school assignments for this home.
Get pre-qualified for a loan
At Zillow Home Loans, we can pre-qualify you in as little as 5 minutes with no impact to your credit score.An equal housing lender. NMLS #10287.

