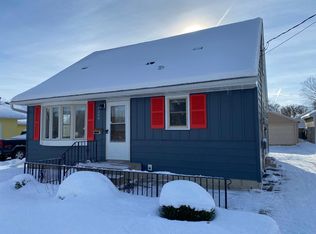You won't believe the space & character this updated 2-story home offers - arched doorways, crown molding, beautiful hardwoods. 2nd floor master suite w/8x11 walk-in closet, pass-thru to bath w/jetted tub, shower, & dbl. sink vanity, plus another large bedroom w/two closets. LL family room, bath, & lots of storage. Double lot, oversized heated garage, deck, & fenced yard beautifully landscaped
This property is off market, which means it's not currently listed for sale or rent on Zillow. This may be different from what's available on other websites or public sources.
