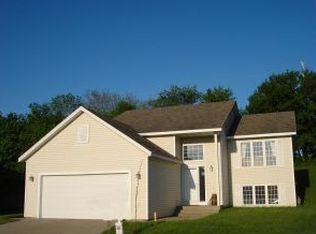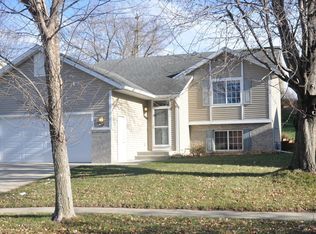Closed
$372,000
1304 50th St NW, Rochester, MN 55901
4beds
2,131sqft
Single Family Residence
Built in 1995
5,662.8 Square Feet Lot
$380,000 Zestimate®
$175/sqft
$2,435 Estimated rent
Home value
$380,000
$361,000 - $399,000
$2,435/mo
Zestimate® history
Loading...
Owner options
Explore your selling options
What's special
Welcome to 1304 50th Street NW, Rochester! This split-level style home in Rochester's sought after neighborhood is a must see! Updated throughout, with 4 bedrooms and 2 bathrooms, this split-level property offers 2,131 square feet of living space. Enjoy private outdoor living with a privacy fence surrounding the backyard, wood deck, tasteful landscaping, and newly installed hot tub. Plenty of outdoor entertaining space with this spacious, stamped concrete patio. Convenient 2-car garage and located in a private cul-de-sac. Essex Park and walking path located directly behind the property for those wanting to be close to nature. Primary suite has a private 3/4 bath and there are full baths on both the main level and lower level - all featuring refinished bathroom vanities. Luxury Vinyl Planking installed throughout main level in 2021, and updated light fixtures throughout. Contact us to book your viewing today and make this lovely house your home!
Zillow last checked: 8 hours ago
Listing updated: June 08, 2024 at 07:29pm
Listed by:
Abbie Thiemann 651-380-7281,
Coldwell Banker River Valley,
Bought with:
Counselor Realty of Rochester
Source: NorthstarMLS as distributed by MLS GRID,MLS#: 6360629
Facts & features
Interior
Bedrooms & bathrooms
- Bedrooms: 4
- Bathrooms: 3
- Full bathrooms: 2
- 3/4 bathrooms: 1
Bedroom 1
- Level: Main
- Area: 154 Square Feet
- Dimensions: 11x14
Bedroom 2
- Level: Main
- Area: 81 Square Feet
- Dimensions: 9x9
Bedroom 3
- Level: Lower
- Area: 99 Square Feet
- Dimensions: 9x11
Bedroom 4
- Level: Lower
- Area: 120 Square Feet
- Dimensions: 10x12
Dining room
- Level: Main
- Area: 90 Square Feet
- Dimensions: 10x9
Family room
- Level: Lower
- Area: 345 Square Feet
- Dimensions: 15x23
Kitchen
- Level: Main
- Area: 110 Square Feet
- Dimensions: 11x10
Living room
- Level: Main
- Area: 169 Square Feet
- Dimensions: 13x13
Utility room
- Level: Lower
- Area: 140 Square Feet
- Dimensions: 10x14
Heating
- Forced Air
Cooling
- Central Air
Appliances
- Included: Dishwasher, Disposal, Dryer, Gas Water Heater, Microwave, Range, Refrigerator, Washer, Water Softener Owned
Features
- Basement: Finished,Full,Concrete
- Number of fireplaces: 1
- Fireplace features: Gas, Living Room
Interior area
- Total structure area: 2,131
- Total interior livable area: 2,131 sqft
- Finished area above ground: 1,216
- Finished area below ground: 915
Property
Parking
- Total spaces: 2
- Parking features: Attached, Concrete, Floor Drain, Garage Door Opener, Insulated Garage
- Attached garage spaces: 2
- Has uncovered spaces: Yes
Accessibility
- Accessibility features: None
Features
- Levels: Multi/Split
- Patio & porch: Deck, Patio
- Has spa: Yes
- Spa features: Hot Tub
- Fencing: Full,Wood
Lot
- Size: 5,662 sqft
- Dimensions: 39 x 148
Details
- Foundation area: 1216
- Parcel number: 741514052144
- Zoning description: Residential-Single Family
Construction
Type & style
- Home type: SingleFamily
- Property subtype: Single Family Residence
Materials
- Brick/Stone, Vinyl Siding, Brick, Concrete, Frame
- Roof: Age Over 8 Years,Asphalt
Condition
- Age of Property: 29
- New construction: No
- Year built: 1995
Utilities & green energy
- Electric: Circuit Breakers, Power Company: Xcel Energy
- Gas: Natural Gas
- Sewer: City Sewer/Connected
- Water: City Water/Connected
Community & neighborhood
Location
- Region: Rochester
- Subdivision: Innsbruck 8
HOA & financial
HOA
- Has HOA: No
Other
Other facts
- Road surface type: Paved
Price history
| Date | Event | Price |
|---|---|---|
| 6/7/2023 | Sold | $372,000+0.6%$175/sqft |
Source: | ||
| 5/23/2023 | Pending sale | $369,900$174/sqft |
Source: | ||
| 4/27/2023 | Listed for sale | $369,900+36.5%$174/sqft |
Source: | ||
| 10/12/2018 | Sold | $270,900-1.5%$127/sqft |
Source: | ||
| 10/12/2018 | Listed for sale | $274,900$129/sqft |
Source: Coldwell Banker Burnet #4089930 Report a problem | ||
Public tax history
| Year | Property taxes | Tax assessment |
|---|---|---|
| 2024 | $4,166 | $353,000 +7% |
| 2023 | -- | $329,800 +6.6% |
| 2022 | $3,868 +13.3% | $309,400 +10.6% |
Find assessor info on the county website
Neighborhood: 55901
Nearby schools
GreatSchools rating
- 6/10Overland Elementary SchoolGrades: PK-5Distance: 1.2 mi
- 5/10John Marshall Senior High SchoolGrades: 8-12Distance: 2.7 mi
- 3/10Dakota Middle SchoolGrades: 6-8Distance: 3.4 mi
Schools provided by the listing agent
- Elementary: Robert Gage
- Middle: John Adams
- High: John Marshall
Source: NorthstarMLS as distributed by MLS GRID. This data may not be complete. We recommend contacting the local school district to confirm school assignments for this home.
Get a cash offer in 3 minutes
Find out how much your home could sell for in as little as 3 minutes with a no-obligation cash offer.
Estimated market value$380,000
Get a cash offer in 3 minutes
Find out how much your home could sell for in as little as 3 minutes with a no-obligation cash offer.
Estimated market value
$380,000

