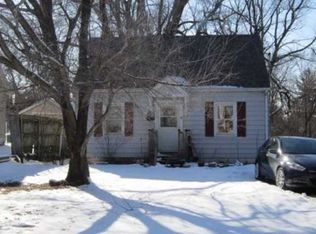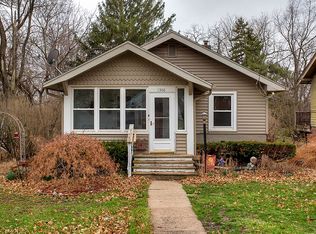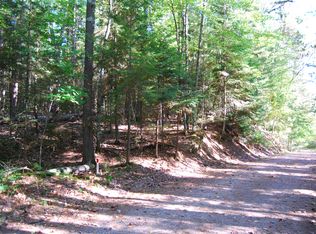Sold for $194,000 on 07/13/23
$194,000
1304 48th St, Des Moines, IA 50311
2beds
832sqft
Single Family Residence
Built in 1939
0.3 Acres Lot
$212,000 Zestimate®
$233/sqft
$1,217 Estimated rent
Home value
$212,000
$201,000 - $223,000
$1,217/mo
Zestimate® history
Loading...
Owner options
Explore your selling options
What's special
Fabulous opportunity with this charming Beaverdale Cape Cod! Recently updated, this well maintained home has fabulous updates from top to bottom! Updates include new electrical panel, newer furnace, air conditioner, water heater, water lines, plumbing fixtures, white kitchen, stainless steel appliances, stunning tiled bathroom and new exhaust fan, sump pump & interior tiling, radon mitigation system, lower level insulation blankets, painted floor. Highlights include maintenance free exterior with vinyl siding and windows, radon mitigation system, living room crown molding, arched doorways, front storm door, neutral colors, white trim, refinished dark wood floors. Main floor features front living room w/ large windows with lots of natural daylight. Charming arched doorway frames dining room, perfect for entertaining and window overlooking backyard. Updated kitchen has white cabinetry, tiled backsplash, ceramic sink and faucet and SS appliances. Primary bedroom on main floor complete with ceiling fan. Gorgeous tiled bath completes the main floor. Upstairs is 2nd bedroom, oversized space offers lots of options and flexibility for bonus space. Lower level is unfinished, super clean and open, lots of space for laundry area, storage, workout area and play room space. Private treelined backyard, concrete patio in backyard. Home is in NFC financing area, up to a $10,000 forgivable loan for home improvements.
Zillow last checked: 8 hours ago
Listing updated: July 13, 2023 at 09:02am
Listed by:
Julie Moore (515)279-6700,
RE/MAX Concepts
Bought with:
Austin Postier
RE/MAX Results
Source: DMMLS,MLS#: 672345 Originating MLS: Des Moines Area Association of REALTORS
Originating MLS: Des Moines Area Association of REALTORS
Facts & features
Interior
Bedrooms & bathrooms
- Bedrooms: 2
- Bathrooms: 1
- Full bathrooms: 1
- Main level bedrooms: 1
Heating
- Forced Air, Gas, Natural Gas
Cooling
- Central Air
Appliances
- Included: Dishwasher, Microwave, Refrigerator, Stove
Features
- Dining Area, Cable TV
- Flooring: Hardwood, Tile
- Basement: Unfinished
Interior area
- Total structure area: 832
- Total interior livable area: 832 sqft
Property
Features
- Levels: One and One Half
- Stories: 1
- Patio & porch: Open, Patio
- Exterior features: Patio
Lot
- Size: 0.30 Acres
- Dimensions: 43 x 300
- Features: Rectangular Lot
Details
- Parcel number: 10005868000000
- Zoning: R
Construction
Type & style
- Home type: SingleFamily
- Architectural style: One and One Half Story
- Property subtype: Single Family Residence
Materials
- Metal Siding, Vinyl Siding
- Foundation: Block
- Roof: Asphalt,Shingle
Condition
- Year built: 1939
Utilities & green energy
- Sewer: Public Sewer
- Water: Public
Community & neighborhood
Security
- Security features: Smoke Detector(s)
Location
- Region: Des Moines
Other
Other facts
- Listing terms: Cash,Conventional,FHA,VA Loan
- Road surface type: Concrete
Price history
| Date | Event | Price |
|---|---|---|
| 7/13/2023 | Sold | $194,000+3.2%$233/sqft |
Source: | ||
| 5/5/2023 | Pending sale | $187,900$226/sqft |
Source: | ||
| 5/3/2023 | Listed for sale | $187,900+18.2%$226/sqft |
Source: | ||
| 6/8/2020 | Sold | $159,000+0.6%$191/sqft |
Source: | ||
| 5/12/2020 | Pending sale | $158,000$190/sqft |
Source: Stevens Realty #603563 | ||
Public tax history
| Year | Property taxes | Tax assessment |
|---|---|---|
| 2024 | $3,158 -4.5% | $171,000 |
| 2023 | $3,308 +0.9% | $171,000 +14.6% |
| 2022 | $3,280 +12.2% | $149,200 |
Find assessor info on the county website
Neighborhood: Waveland Park
Nearby schools
GreatSchools rating
- 6/10Perkins Elementary SchoolGrades: K-5Distance: 0.5 mi
- 5/10Merrill Middle SchoolGrades: 6-8Distance: 1.3 mi
- 4/10Roosevelt High SchoolGrades: 9-12Distance: 0.7 mi
Schools provided by the listing agent
- District: Des Moines Independent
Source: DMMLS. This data may not be complete. We recommend contacting the local school district to confirm school assignments for this home.

Get pre-qualified for a loan
At Zillow Home Loans, we can pre-qualify you in as little as 5 minutes with no impact to your credit score.An equal housing lender. NMLS #10287.
Sell for more on Zillow
Get a free Zillow Showcase℠ listing and you could sell for .
$212,000
2% more+ $4,240
With Zillow Showcase(estimated)
$216,240

