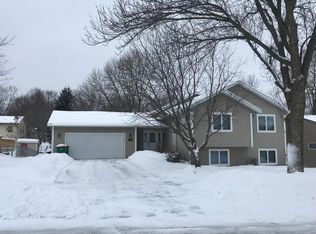Closed
$430,000
1304 33rd St NW, Rochester, MN 55901
4beds
3,536sqft
Single Family Residence
Built in 1986
8,712 Square Feet Lot
$448,500 Zestimate®
$122/sqft
$3,021 Estimated rent
Home value
$448,500
$408,000 - $493,000
$3,021/mo
Zestimate® history
Loading...
Owner options
Explore your selling options
What's special
Discover your dream home at 1304 33rd Street NW! This stunning 2-story walkout property, nestled in a charming, tree-lined neighborhood, offers an ideal blend of comfort and elegance. Priced at $440,000, this 4-bedroom, 4-bathroom home boasts 3,536 sq ft of living space. Enjoy cozy evenings by the brick surround fireplace, or host gatherings on the large deck overlooking a spacious backyard. All bedrooms are conveniently located on one level, and the massive family room on the lower level with a walkout provides endless entertainment possibilities. The home features beautiful hardwood flooring in the kitchen and formal dining room, plus two main-level living rooms for versatile living. With a radon system already installed and a 2-stall garage, this home is move-in ready and offers peace of mind.
Zillow last checked: 8 hours ago
Listing updated: October 21, 2025 at 11:02pm
Listed by:
Domaille Real Estate 507-398-9044,
eXp Realty
Bought with:
Justin Schwirtz
Edina Realty, Inc.
Source: NorthstarMLS as distributed by MLS GRID,MLS#: 6579070
Facts & features
Interior
Bedrooms & bathrooms
- Bedrooms: 4
- Bathrooms: 4
- Full bathrooms: 2
- 1/2 bathrooms: 2
Bedroom 1
- Level: Upper
- Area: 143 Square Feet
- Dimensions: 11x13
Bedroom 2
- Level: Upper
- Area: 110 Square Feet
- Dimensions: 10x11
Bedroom 3
- Level: Upper
- Area: 180 Square Feet
- Dimensions: 12x15
Bedroom 4
- Level: Upper
- Area: 182 Square Feet
- Dimensions: 13x14
Primary bathroom
- Level: Upper
- Area: 60 Square Feet
- Dimensions: 6x10
Bathroom
- Level: Upper
- Area: 40 Square Feet
- Dimensions: 4x10
Bathroom
- Level: Lower
- Area: 20 Square Feet
- Dimensions: 4x5
Bathroom
- Level: Main
- Area: 20 Square Feet
- Dimensions: 4x5
Dining room
- Level: Main
- Area: 143 Square Feet
- Dimensions: 11x13
Family room
- Level: Lower
- Area: 676 Square Feet
- Dimensions: 13x52
Kitchen
- Level: Main
- Area: 247 Square Feet
- Dimensions: 13x19
Laundry
- Level: Main
- Area: 36 Square Feet
- Dimensions: 6x6
Living room
- Level: Main
- Area: 221 Square Feet
- Dimensions: 13x17
Living room
- Level: Main
- Area: 260 Square Feet
- Dimensions: 13x20
Storage
- Level: Lower
- Area: 208 Square Feet
- Dimensions: 13x16
Utility room
- Level: Lower
- Area: 52 Square Feet
- Dimensions: 4x13
Heating
- Forced Air
Cooling
- Central Air
Appliances
- Included: Cooktop, Dishwasher, Disposal, Dryer, Humidifier, Gas Water Heater, Microwave, Refrigerator, Stainless Steel Appliance(s), Washer, Water Softener Owned
Features
- Basement: Finished,Full
- Number of fireplaces: 1
- Fireplace features: Brick, Gas, Living Room
Interior area
- Total structure area: 3,536
- Total interior livable area: 3,536 sqft
- Finished area above ground: 2,332
- Finished area below ground: 1,152
Property
Parking
- Total spaces: 2
- Parking features: Attached, Concrete, Garage Door Opener
- Attached garage spaces: 2
- Has uncovered spaces: Yes
Accessibility
- Accessibility features: None
Features
- Levels: Two
- Stories: 2
- Patio & porch: Deck, Porch
- Fencing: Chain Link,Partial
Lot
- Size: 8,712 sqft
- Features: Irregular Lot, Many Trees
Details
- Foundation area: 1204
- Parcel number: 742241002192
- Zoning description: Residential-Single Family
Construction
Type & style
- Home type: SingleFamily
- Property subtype: Single Family Residence
Materials
- Brick/Stone, Vinyl Siding, Frame
- Roof: Asphalt
Condition
- Age of Property: 39
- New construction: No
- Year built: 1986
Utilities & green energy
- Electric: Circuit Breakers
- Gas: Natural Gas
- Sewer: City Sewer/Connected
- Water: City Water/Connected
Community & neighborhood
Location
- Region: Rochester
- Subdivision: Bel Air 5th Sub
HOA & financial
HOA
- Has HOA: No
Price history
| Date | Event | Price |
|---|---|---|
| 10/18/2024 | Sold | $430,000-2.3%$122/sqft |
Source: | ||
| 8/5/2024 | Listed for sale | $440,000$124/sqft |
Source: | ||
Public tax history
| Year | Property taxes | Tax assessment |
|---|---|---|
| 2025 | $5,560 +14% | $421,100 +3.8% |
| 2024 | $4,878 | $405,800 +4.9% |
| 2023 | -- | $387,000 +2.3% |
Find assessor info on the county website
Neighborhood: John Adams
Nearby schools
GreatSchools rating
- 3/10Elton Hills Elementary SchoolGrades: PK-5Distance: 0.5 mi
- 5/10John Adams Middle SchoolGrades: 6-8Distance: 0.2 mi
- 5/10John Marshall Senior High SchoolGrades: 8-12Distance: 1.6 mi
Schools provided by the listing agent
- Elementary: Elton Hills
- Middle: John Adams
- High: John Marshall
Source: NorthstarMLS as distributed by MLS GRID. This data may not be complete. We recommend contacting the local school district to confirm school assignments for this home.
Get a cash offer in 3 minutes
Find out how much your home could sell for in as little as 3 minutes with a no-obligation cash offer.
Estimated market value$448,500
Get a cash offer in 3 minutes
Find out how much your home could sell for in as little as 3 minutes with a no-obligation cash offer.
Estimated market value
$448,500
