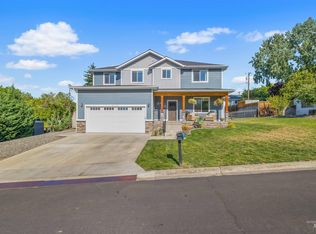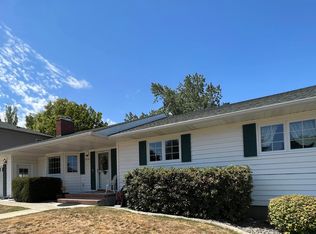Sold
Price Unknown
1304 21st Ave, Lewiston, ID 83501
4beds
3baths
2,432sqft
Single Family Residence
Built in 1960
0.25 Acres Lot
$459,700 Zestimate®
$--/sqft
$2,590 Estimated rent
Home value
$459,700
Estimated sales range
Not available
$2,590/mo
Zestimate® history
Loading...
Owner options
Explore your selling options
What's special
Coveted neighborhood off 14th St near McSorley, surrounded with classic well-maintained homes! Built as a custom home-builder personal home during the mid-century period, and recently restored with designer perfection! Thoughtful main level with two family rooms, a bright kitchen with huge windows overlooking the back yard, and a guest bath. Upstairs has three generous bedrooms with a show-stopping custom bathroom. Below you'll find more living space, an additional bedroom, laundry/bath, and storage. Kitchen pantry is 15 x 7!!!
Zillow last checked: 8 hours ago
Listing updated: July 15, 2024 at 02:25pm
Listed by:
Kristin Gibson 208-791-2740,
Coldwell Banker Tomlinson Associates
Bought with:
Kylee Maccracken
exp Realty, LLC
Source: IMLS,MLS#: 98906946
Facts & features
Interior
Bedrooms & bathrooms
- Bedrooms: 4
- Bathrooms: 3
Primary bedroom
- Level: Upper
Bedroom 2
- Level: Upper
Bedroom 3
- Level: Upper
Bedroom 4
- Level: Lower
Dining room
- Level: Main
Family room
- Level: Main
Kitchen
- Level: Main
Living room
- Level: Main
Heating
- Electric, Forced Air
Cooling
- Central Air
Appliances
- Included: Electric Water Heater, Dishwasher, Disposal, Microwave, Oven/Range Built-In, Refrigerator
Features
- Formal Dining, Family Room, Breakfast Bar, Pantry, Laminate Counters, Number of Baths Upper Level: 1, Number of Baths Below Grade: 1
- Flooring: Tile, Carpet, Concrete, Vinyl
- Has basement: No
- Number of fireplaces: 2
- Fireplace features: Two, Gas, Insert
Interior area
- Total structure area: 2,432
- Total interior livable area: 2,432 sqft
- Finished area above ground: 1,784
- Finished area below ground: 648
Property
Parking
- Total spaces: 2
- Parking features: Attached, Carport, Driveway
- Has attached garage: Yes
- Carport spaces: 2
- Has uncovered spaces: Yes
Features
- Levels: Tri-Level
- Patio & porch: Covered Patio/Deck
- Has view: Yes
Lot
- Size: 0.25 Acres
- Dimensions: 110 x 100
- Features: 10000 SF - .49 AC, Garden, Views, Corner Lot, Cul-De-Sac, Auto Sprinkler System, Drip Sprinkler System, Full Sprinkler System
Details
- Additional structures: Shed(s)
- Parcel number: RPL355W0072405
- Zoning: R2
Construction
Type & style
- Home type: SingleFamily
- Property subtype: Single Family Residence
Materials
- Concrete, Frame, Wood Siding
- Roof: Other
Condition
- Year built: 1960
Utilities & green energy
- Water: Public
- Utilities for property: Sewer Connected
Community & neighborhood
Location
- Region: Lewiston
Other
Other facts
- Listing terms: Cash,Conventional,FHA,VA Loan
- Ownership: Fee Simple
- Road surface type: Paved
Price history
Price history is unavailable.
Public tax history
| Year | Property taxes | Tax assessment |
|---|---|---|
| 2025 | $2,771 -22.6% | $393,817 +27% |
| 2024 | $3,581 -13.2% | $310,046 -12.9% |
| 2023 | $4,128 +74% | $355,792 -4% |
Find assessor info on the county website
Neighborhood: 83501
Nearby schools
GreatSchools rating
- 7/10Mc Sorley Elementary SchoolGrades: K-5Distance: 0.1 mi
- 6/10Jenifer Junior High SchoolGrades: 6-8Distance: 0.7 mi
- 5/10Lewiston Senior High SchoolGrades: 9-12Distance: 1.9 mi
Schools provided by the listing agent
- Elementary: McSorley
- Middle: Jenifer
- High: Lewiston
- District: Lewiston Independent School District #1
Source: IMLS. This data may not be complete. We recommend contacting the local school district to confirm school assignments for this home.

