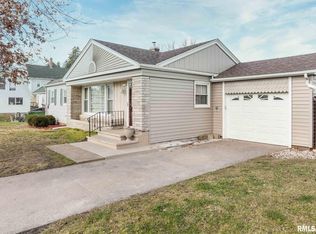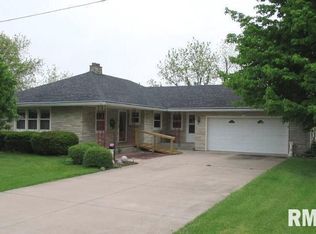Vacant lot across the street also goes with the sale, seller used it as a garden. With a little TLC this property would bring great joy to some family. Enter through the spacious 4 season front porch which is tiled, heated and cooled. Spacious eat-in kitchen with many cabinets and 8x9 laundry off the kitchen which is also heated and cooled with new water valves Jan 5, 2021. Large living room with adjoining bedroom or den with new carpet Jan 5, 2021. The upstairs has 2 bedrooms with one being a walk-through also new carpet. Enter the basement/crawlspace from the outside cellar doors. There is also a 1 car garage and shed which both have old roofing. Seller made electrical repairs in the house May 2020. Seller replaced 9 broken window panes. Stove and refrigerator brand new and never used Jan 5, 2021. To be sold "as is" with no warranties or guarantees.
This property is off market, which means it's not currently listed for sale or rent on Zillow. This may be different from what's available on other websites or public sources.


