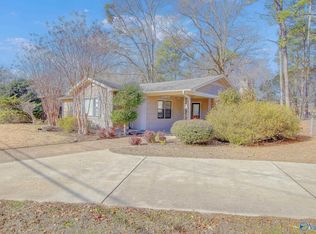3 Bedroom, 2 bath home with hardwood flooring throughout except carpet in family room and tile in kitchen and baths. Living room, formal dining room and spacious family room. Large laundry room with sink and counter space to fold clothes and exterior door to back yard. Kitchen features tile counter tops and flooring. Built in oven, electric stove top and breakfast bar. Three bedrooms features hardwood flooring one has tongue and groove pine paneling. New roof, newer HVAC unit, rear entry single car carport and storage room.
This property is off market, which means it's not currently listed for sale or rent on Zillow. This may be different from what's available on other websites or public sources.
