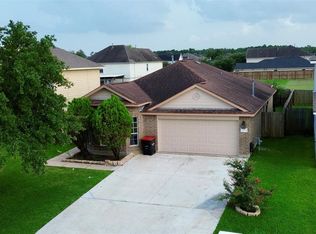Immaculate 4 BEDROOM single story home on a quiet cul-de-sac in Lakeshore! Inviting front covered porch with open split floor plan. Front Porch entryway with a formal living (can be used as a study) and dining space at the front of the home, both with new luxury vinyl plank flooring. This charming residence features a spacious layout with an open living and dining area, perfect for entertaining or family gatherings. The kitchen offers ample cabinet space and a functional design that suits any lifestyle. Spacious primary suite has new vinyl plank flooring and private bathroom with granite vanity, dual sinks, separate shower & tub, and a huge walk-in closet. Three other spacious secondary bedrooms. The fenced backyard has storage shed. Lakeshore community offers a pool, tow parks, and indoor gym, tennis courts, and biking/walking trails. Convenient location and easy access to Beltway 8, 1960, Hwy 59, Airport, restaurants & shopping. Zoned to highly acclaimed Humble ISD!
Copyright notice - Data provided by HAR.com 2022 - All information provided should be independently verified.
House for rent
$2,650/mo
13039 Golden Water Ct, Houston, TX 77044
4beds
2,797sqft
Price may not include required fees and charges.
Singlefamily
Available now
-- Pets
Electric, ceiling fan
-- Laundry
2 Attached garage spaces parking
Natural gas
What's special
Open split floor planGranite vanityQuiet cul-de-sacFenced backyardHuge walk-in closetSeparate shower and tubFront covered porch
- 9 days
- on Zillow |
- -- |
- -- |
Travel times
Looking to buy when your lease ends?
Consider a first-time homebuyer savings account designed to grow your down payment with up to a 6% match & 4.15% APY.
Facts & features
Interior
Bedrooms & bathrooms
- Bedrooms: 4
- Bathrooms: 2
- Full bathrooms: 2
Heating
- Natural Gas
Cooling
- Electric, Ceiling Fan
Appliances
- Included: Dishwasher, Disposal, Microwave, Oven, Range, Refrigerator
Features
- All Bedrooms Down, Ceiling Fan(s), High Ceilings, Primary Bed - 1st Floor, Split Plan, Walk In Closet, Walk-In Closet(s)
- Flooring: Carpet, Laminate, Tile
Interior area
- Total interior livable area: 2,797 sqft
Property
Parking
- Total spaces: 2
- Parking features: Attached, Covered
- Has attached garage: Yes
- Details: Contact manager
Features
- Stories: 1
- Exterior features: All Bedrooms Down, Architecture Style: Traditional, Attached, Clubhouse, Cul-De-Sac, Flooring: Laminate, Garage Door Opener, Heating: Gas, High Ceilings, Insulated/Low-E windows, Lot Features: Cul-De-Sac, Subdivided, Primary Bed - 1st Floor, Split Plan, Subdivided, Tennis Court(s), Walk In Closet, Walk-In Closet(s)
Details
- Parcel number: 1288920030036
Construction
Type & style
- Home type: SingleFamily
- Property subtype: SingleFamily
Condition
- Year built: 2007
Community & HOA
Community
- Features: Clubhouse, Tennis Court(s)
HOA
- Amenities included: Tennis Court(s)
Location
- Region: Houston
Financial & listing details
- Lease term: Long Term,12 Months
Price history
| Date | Event | Price |
|---|---|---|
| 7/1/2025 | Listed for rent | $2,650+1.9%$1/sqft |
Source: | ||
| 8/2/2024 | Listing removed | -- |
Source: | ||
| 6/20/2024 | Listed for rent | $2,600+20.9%$1/sqft |
Source: | ||
| 4/21/2020 | Listing removed | $2,150$1/sqft |
Source: JLA Realty #32221961 | ||
| 3/22/2020 | Listed for rent | $2,150$1/sqft |
Source: JLA Realty #32221961 | ||
![[object Object]](https://photos.zillowstatic.com/fp/427871c31954c3de4efda218dd2558ab-p_i.jpg)
