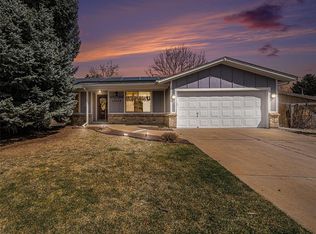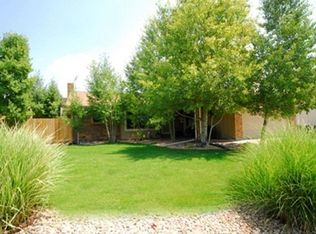Remodeled Ranch on huge lot features a formal living room that opens to formal dining room. Huge kitchen has great storage including pantry, cabinets and counter space galore, double oven with convect microwave, hood, upper and lower lazy susan's, dry bar with wine rack, and bay windows with sunny breakfast nook. Bamboo floors in Formal living, dining, kitchen and entry. Large Family room with backyard access ideal for indoor/outdoor entertaining and complete with wood burning fireplace. 4 huge bedrooms on main floor including master with sitting area, refinished walk in closet and private bath granite counters and double sinks. 2nd full main floor bathroom also features double sinks and granite counters. Main floor laundry has utility sink with built in counter and cabinets. Oversized 2 car garage has great storage and workshop. Finished basement has kitchenette with butcher block counters, mini fridge, microwave and sink as well as a large rec room and 2nd master suite with large walk in closet and full bath. Huge utility room ideal for storing canned items from garden. The backyard will take your breath away with a large concrete patio half in sun and half under beautiful grape vines planted in 1992. There is a new water feature, and mature landscaping including lilac bushes, lilies, native grasses, peach tree, 2 apple trees, raspberry & blueberry bushes as well as an assortment of different pollinating flowers. There are 6 large elevated garden boxes with drip system, and a strawberry garden box. There is a front and back sprinkler system as well as a 2nd hose line specifically for garden use. This home is complete with solar panels through Solar City with a great return rate. Home has 1year old Hardie Board Siding and newly installed Rock on the Chimney and Front entry. House sits on its own block, backing the popular Heritage Trail system that goes for miles in each direction. Easy access to I-25, Hwy 85, E-470 and will soon be within 2 miles of the new light rail system! Pictures of Master, 2nd, baths, and basement coming soon! Seller is Licensed Broker Associate.
This property is off market, which means it's not currently listed for sale or rent on Zillow. This may be different from what's available on other websites or public sources.

