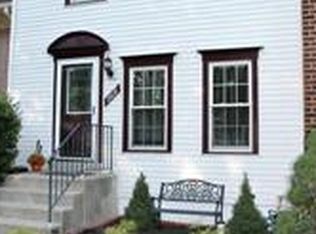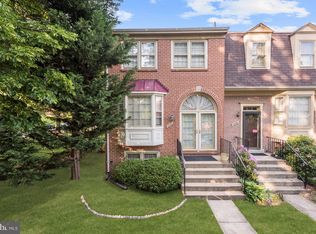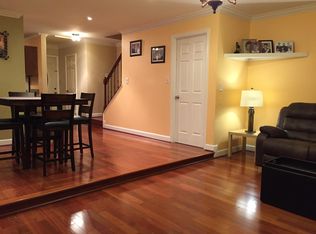Sold for $480,000 on 06/05/25
$480,000
13039 Brahms Ter, Silver Spring, MD 20904
4beds
1,920sqft
Townhouse
Built in 1982
1,500 Square Feet Lot
$477,200 Zestimate®
$250/sqft
$3,392 Estimated rent
Home value
$477,200
$439,000 - $520,000
$3,392/mo
Zestimate® history
Loading...
Owner options
Explore your selling options
What's special
Beautifully cared for home just minutes from the ICC. This home boasts a fully renovated eat-in kitchen with stainless steel appliances, LVP, granite counters and bay window; 3-4 bedrooms and 3.5 baths. Primary suite bath has been updated as well as lower level full bath. Main level boasts a large dining room with wall of mirrors and then step down to the spacious living room with French doors leading to the freshly painted deck overlooking common area. Lower level 4th bedroom is perfect for an office/gym. Large family room features corner fireplace with heatilator for the cold months plus slider to patio and garden area. 2 assigned parking spaces directly in front of home. This home is move-in ready!
Zillow last checked: 8 hours ago
Listing updated: June 07, 2025 at 03:49am
Listed by:
Rob Foy 301-802-0476,
RE/MAX Advantage Realty
Bought with:
Alex Eshete, 0225071184
DMV Realty, INC.
Source: Bright MLS,MLS#: MDMC2176816
Facts & features
Interior
Bedrooms & bathrooms
- Bedrooms: 4
- Bathrooms: 4
- Full bathrooms: 3
- 1/2 bathrooms: 1
- Main level bathrooms: 1
Primary bedroom
- Level: Upper
Bedroom 2
- Level: Upper
Bedroom 3
- Level: Upper
Bedroom 4
- Level: Lower
Primary bathroom
- Level: Upper
Bathroom 3
- Level: Lower
Dining room
- Level: Main
Family room
- Level: Lower
Foyer
- Level: Main
Half bath
- Level: Main
Kitchen
- Level: Main
Living room
- Level: Main
Heating
- Heat Pump, Electric
Cooling
- Central Air, Electric
Appliances
- Included: Dishwasher, Disposal, Oven/Range - Electric, Refrigerator, Stainless Steel Appliance(s), Washer, Electric Water Heater
Features
- Floor Plan - Traditional, Eat-in Kitchen, Primary Bath(s), Upgraded Countertops
- Flooring: Carpet
- Basement: Full,Improved,Walk-Out Access
- Number of fireplaces: 1
- Fireplace features: Heatilator
Interior area
- Total structure area: 1,980
- Total interior livable area: 1,920 sqft
- Finished area above ground: 1,320
- Finished area below ground: 600
Property
Parking
- Parking features: Assigned, Parking Lot
- Details: Assigned Parking, Assigned Space #: 18
Accessibility
- Accessibility features: None
Features
- Levels: Three
- Stories: 3
- Pool features: None
- Has view: Yes
- View description: Garden
Lot
- Size: 1,500 sqft
Details
- Additional structures: Above Grade, Below Grade
- Parcel number: 160502111582
- Zoning: R60
- Special conditions: Standard
Construction
Type & style
- Home type: Townhouse
- Architectural style: Colonial
- Property subtype: Townhouse
Materials
- Frame
- Foundation: Concrete Perimeter
Condition
- New construction: No
- Year built: 1982
Utilities & green energy
- Sewer: Public Sewer
- Water: Public
Community & neighborhood
Location
- Region: Silver Spring
- Subdivision: Tanglewood
HOA & financial
HOA
- Has HOA: Yes
- HOA fee: $91 monthly
Other
Other facts
- Listing agreement: Exclusive Right To Sell
- Ownership: Fee Simple
Price history
| Date | Event | Price |
|---|---|---|
| 6/5/2025 | Sold | $480,000$250/sqft |
Source: | ||
| 5/7/2025 | Pending sale | $480,000+2.1%$250/sqft |
Source: | ||
| 5/2/2025 | Listed for sale | $470,000$245/sqft |
Source: | ||
Public tax history
| Year | Property taxes | Tax assessment |
|---|---|---|
| 2025 | $3,915 -1.4% | $362,300 +5.1% |
| 2024 | $3,969 +5.3% | $344,800 +5.3% |
| 2023 | $3,771 +6.2% | $327,300 +1.7% |
Find assessor info on the county website
Neighborhood: 20904
Nearby schools
GreatSchools rating
- 3/10Galway Elementary SchoolGrades: PK-5Distance: 0.6 mi
- 5/10Briggs Chaney Middle SchoolGrades: 6-8Distance: 2.8 mi
- 5/10Paint Branch High SchoolGrades: 9-12Distance: 1.2 mi
Schools provided by the listing agent
- Elementary: Galway
- Middle: Briggs Chaney
- High: Paint Branch
- District: Montgomery County Public Schools
Source: Bright MLS. This data may not be complete. We recommend contacting the local school district to confirm school assignments for this home.

Get pre-qualified for a loan
At Zillow Home Loans, we can pre-qualify you in as little as 5 minutes with no impact to your credit score.An equal housing lender. NMLS #10287.
Sell for more on Zillow
Get a free Zillow Showcase℠ listing and you could sell for .
$477,200
2% more+ $9,544
With Zillow Showcase(estimated)
$486,744

